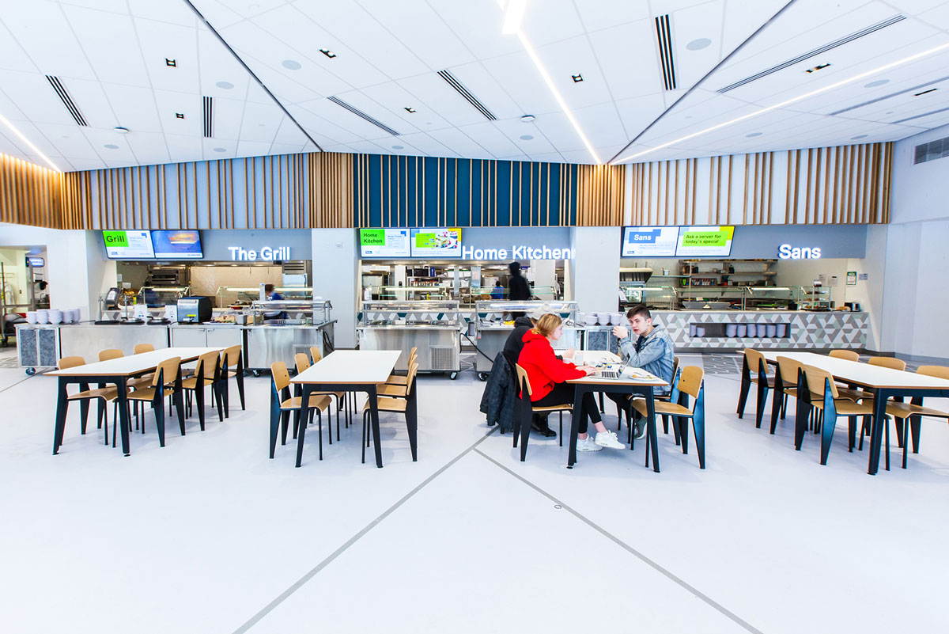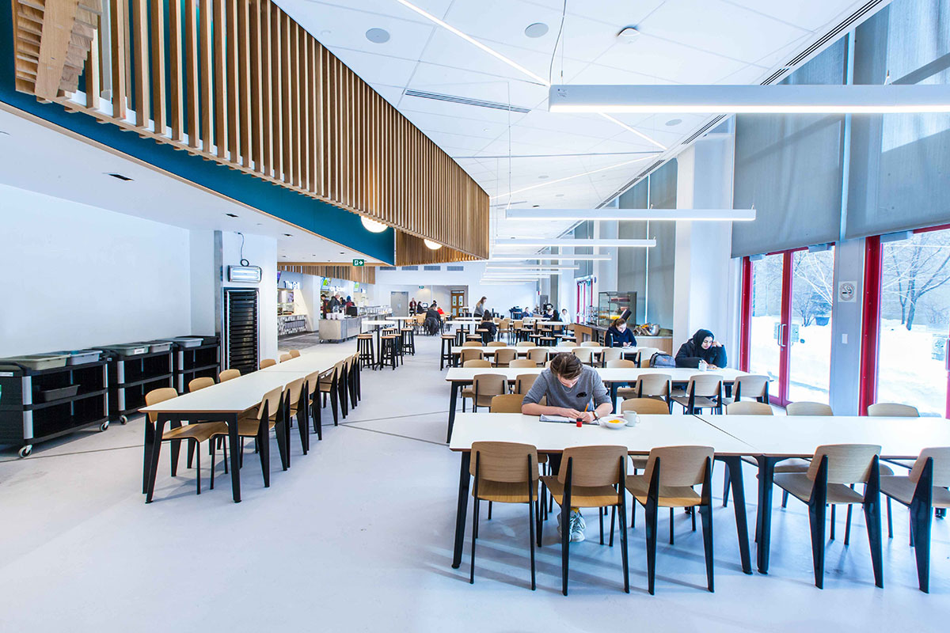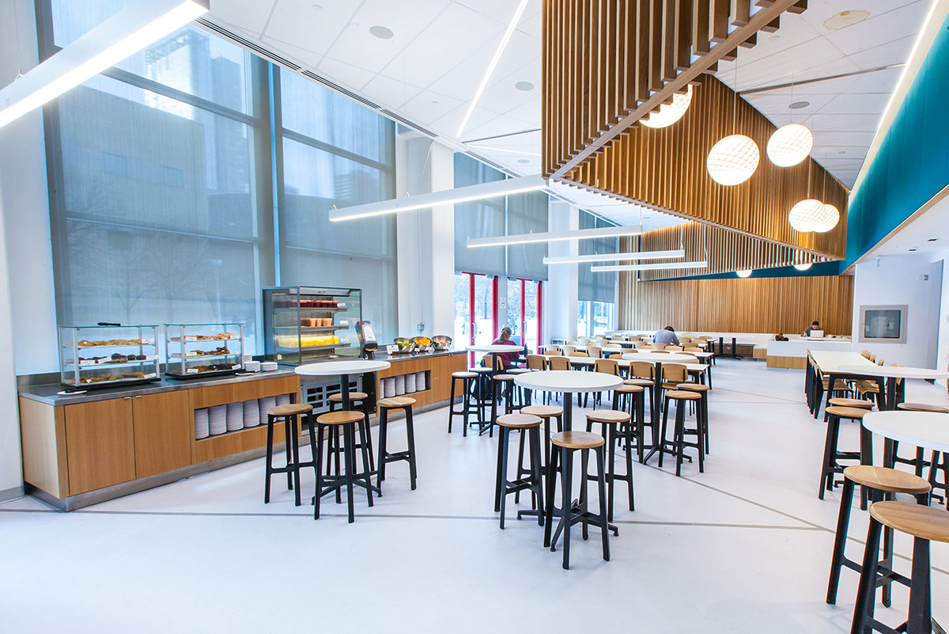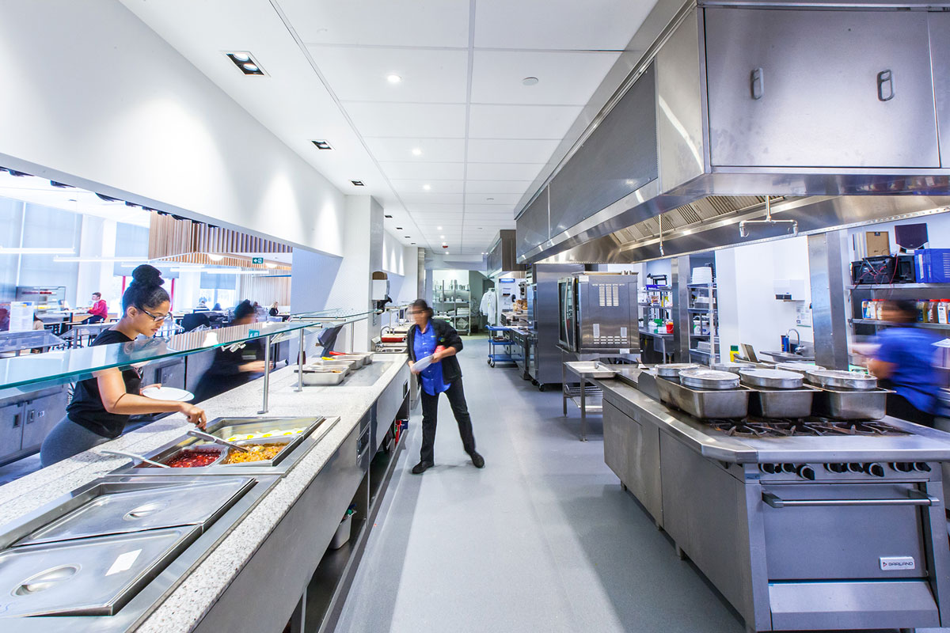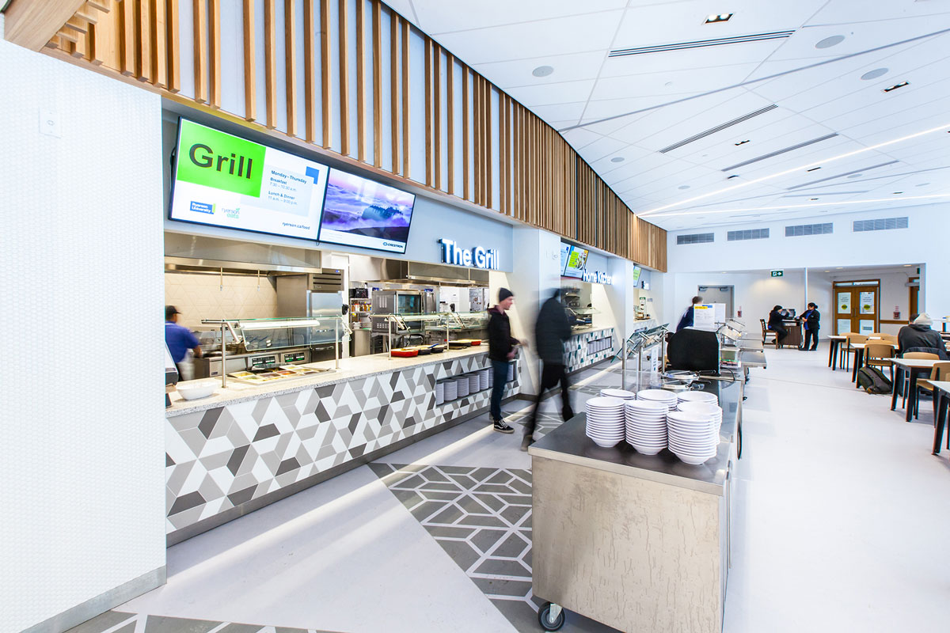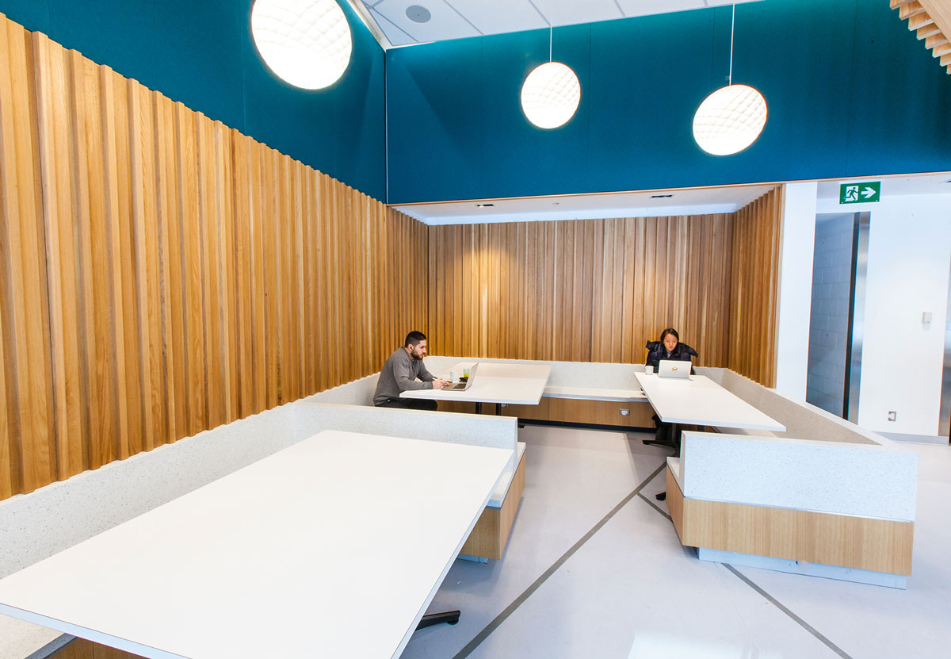Pitman Hall is Toronto Metropolitan University’s second largest student residence, with 14 floors and 565 rooms. Looking to differentiate their offerings from nearby retail operations, Toronto Metropolitan University set a goal of providing wholesome meal options made from scratch, fresh, local and sustainably-sourced ingredients at Pitman Hall. Along with this updated food offering, they wanted a brand-new, comfortable dining environment for their staff and students.
Compass was awarded the Construction Management mandate to renovate the building’s existing kitchen and dining facilities to accommodate residents of both Pitman Hall and the International Living and Learning Centre.
With an expanding residence population and an internal mandate to improve the quality of the dining program and update the dining environment, the project had to be complete for the beginning of the school year. This required the Compass team and sub-trade partners to commit to maintaining quality workmanship and to collaborate closely with the Toronto Metropolitan University Project Manager, Operations team and Gow Hastings Architects throughout the project to ensure we met the end of August target.
Key design features include a floating ceiling with prescribed pattern mimicked by a reflective pattern on the floor as well as architectural woodwork features such as wood slats with integrated acoustical panels.
The success of this dedicated team is evidenced in the coordination exhibited between Mechanical & Electrical sub-trades to guarantee the smooth execution of the Point of Connection (POC) requirements for all new kitchen equipment.
Compass is proud to have been a part of the remarkable team that delivered this fresh new student food facility on time for the new school year.

