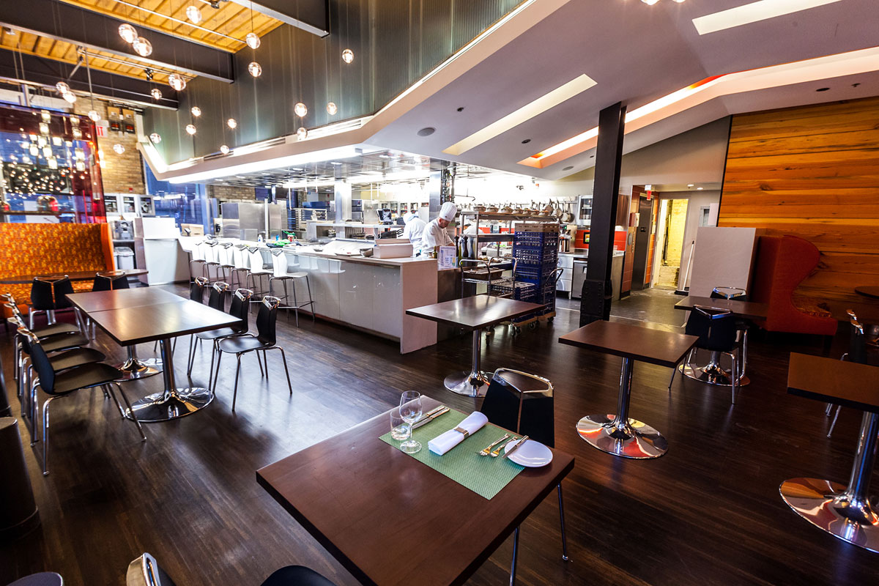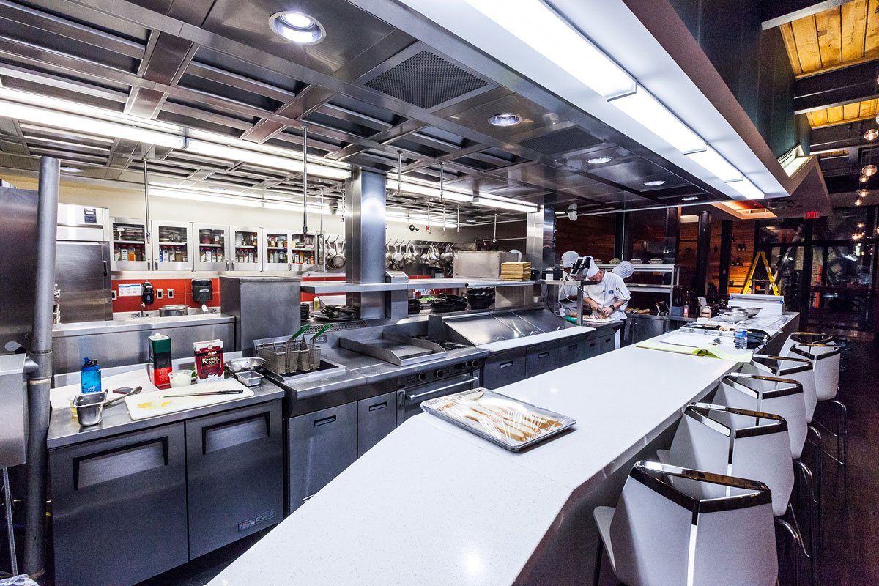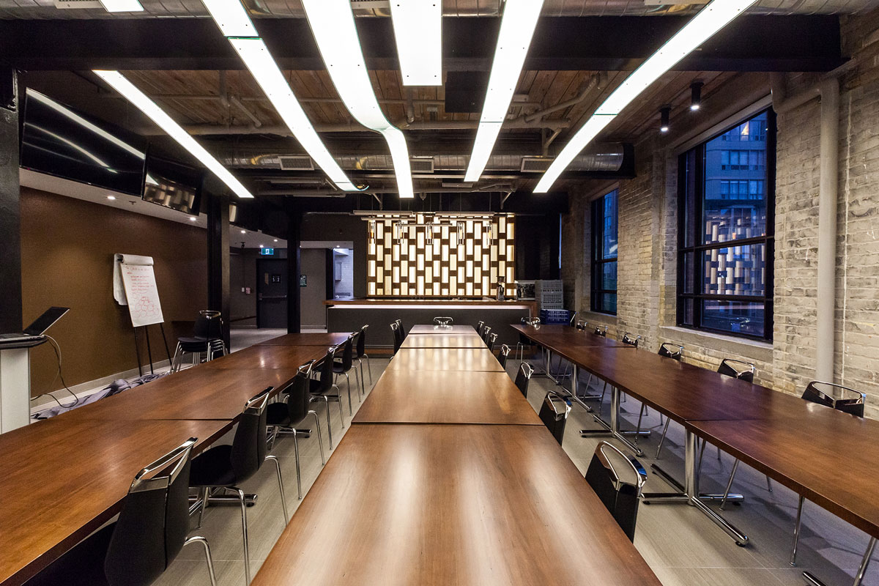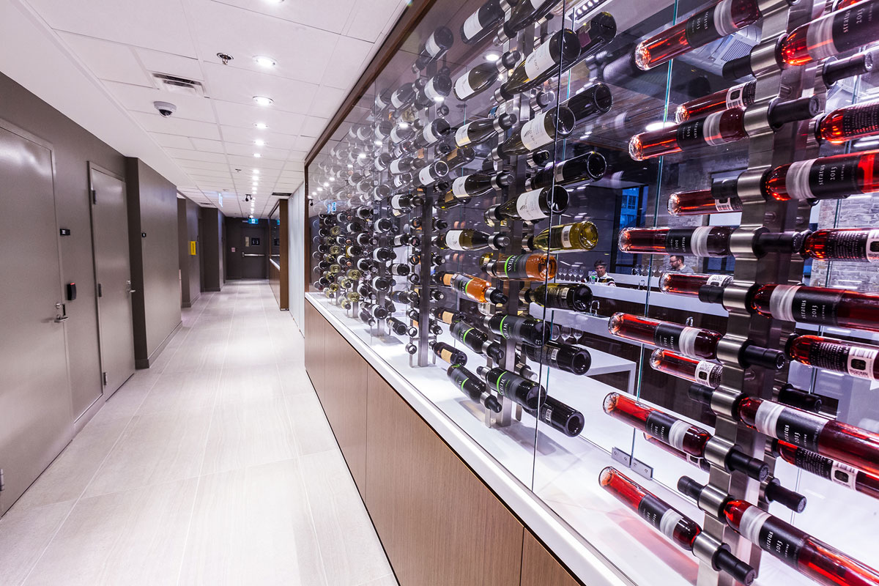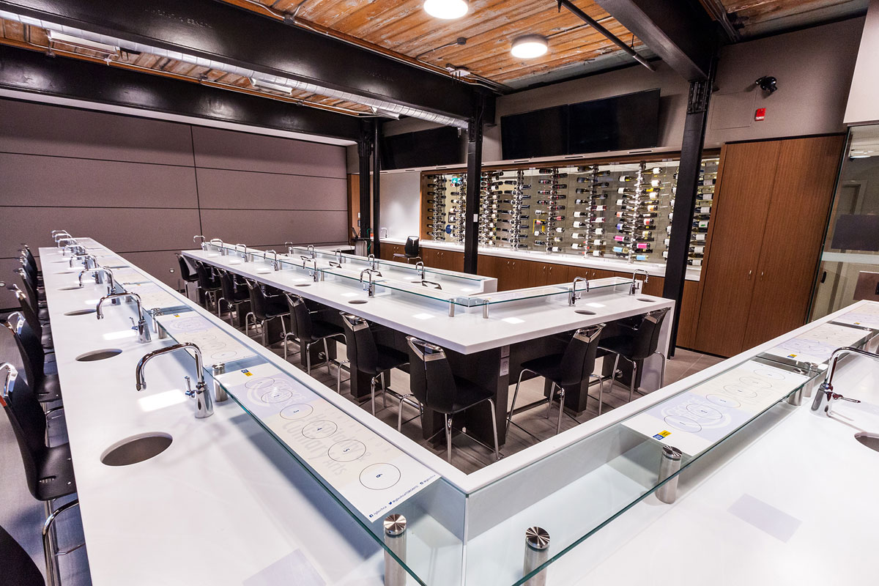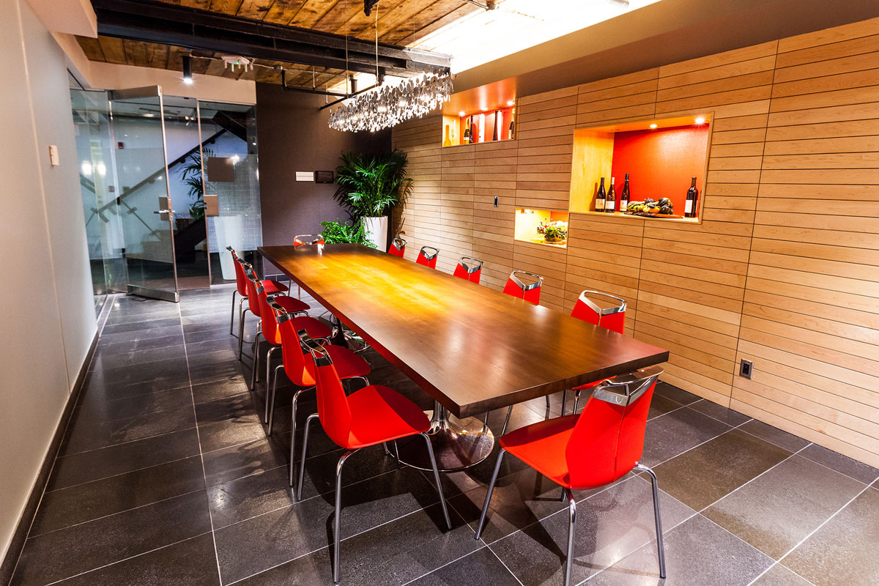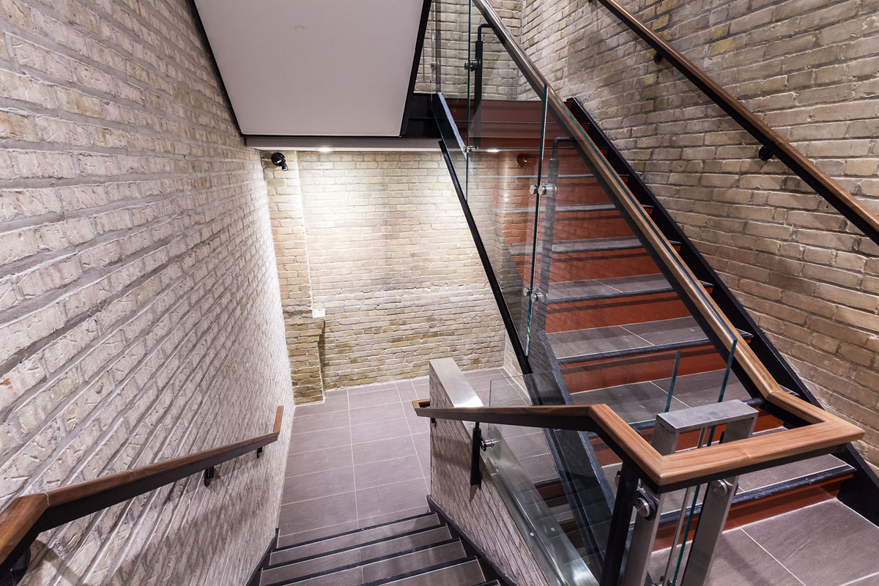Compass was contracted as Construction Manager for this interior renovation to a busy downtown four-storey building at George Brown College St. James campus. The scope of work included a complete renovation to the commercial and teaching kitchen as well as a complete renovation to the ground floor restaurant. A new wine and food lab was constructed on the second and third floors, and a new stairwell was also created. The 4th floor interior renovation was later added to the scope of work and included the renovation of a teaching and demonstration kitchen.
The owners’ design intent was to create a world class restaurant, thus the level of finish in this building is extremely high-end and included extensive and complicated custom millwork, unique fittings such as a custom-designed wine storage/display unit, wine tasting stations, and distinctive lighting fixtures. Considerable upgrades to the mechanical and electrical systems were also part of the project’s scope of work.
One of the main challenges was the large amount of work to be completed in in a very short time period. Compass worked diligently on a very aggressive construction schedule, and through close collaboration with the project stakeholders we ensured that the space was complete and operational prior to the established opening.

