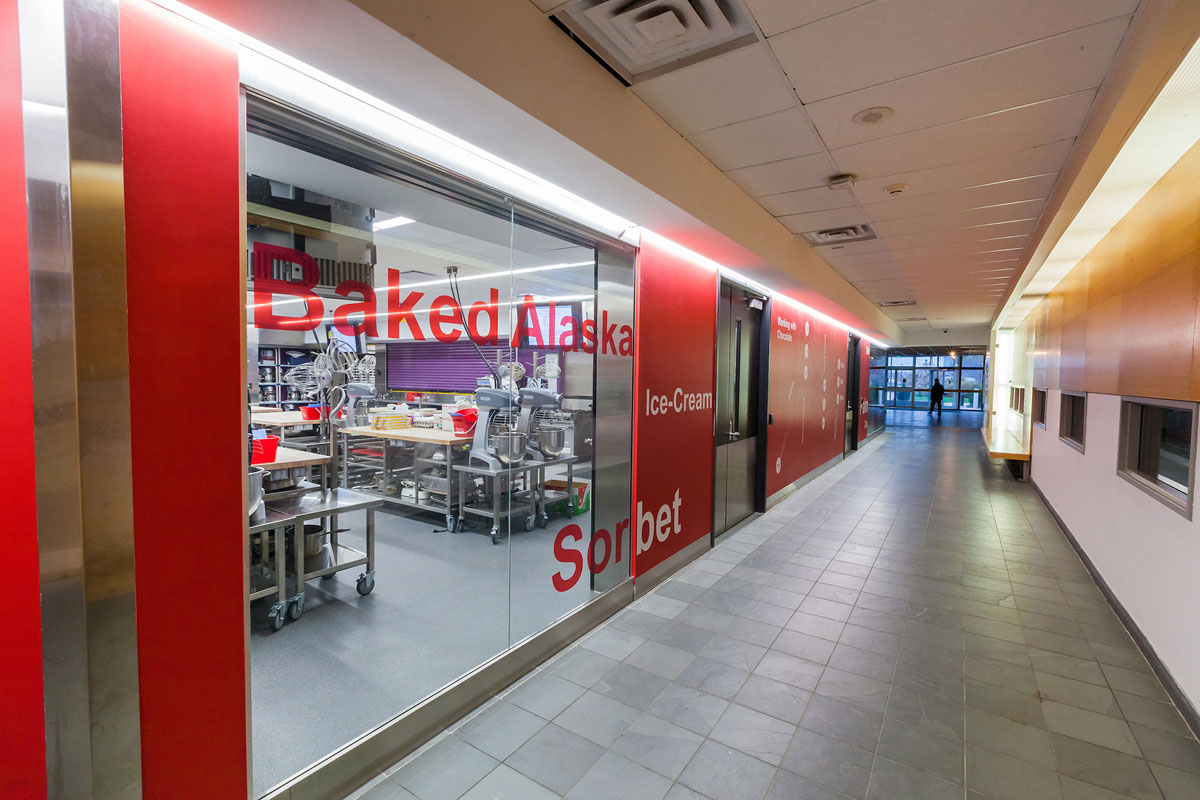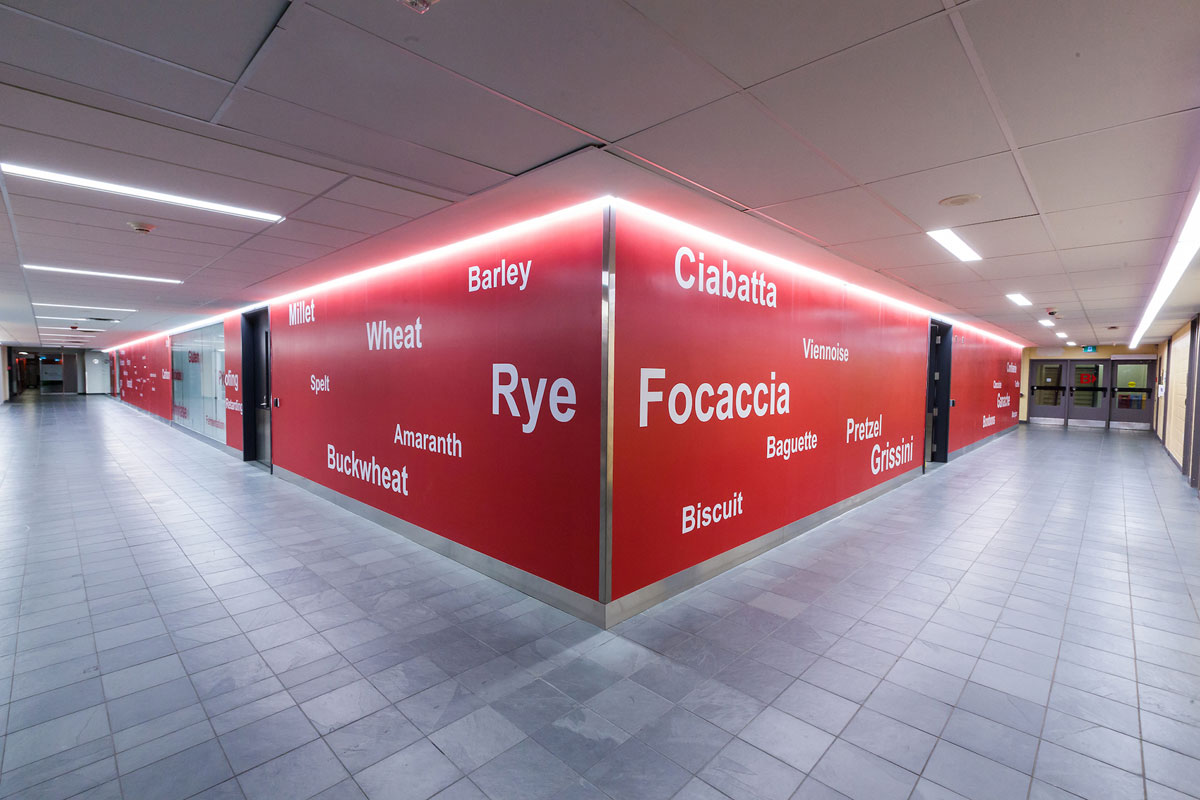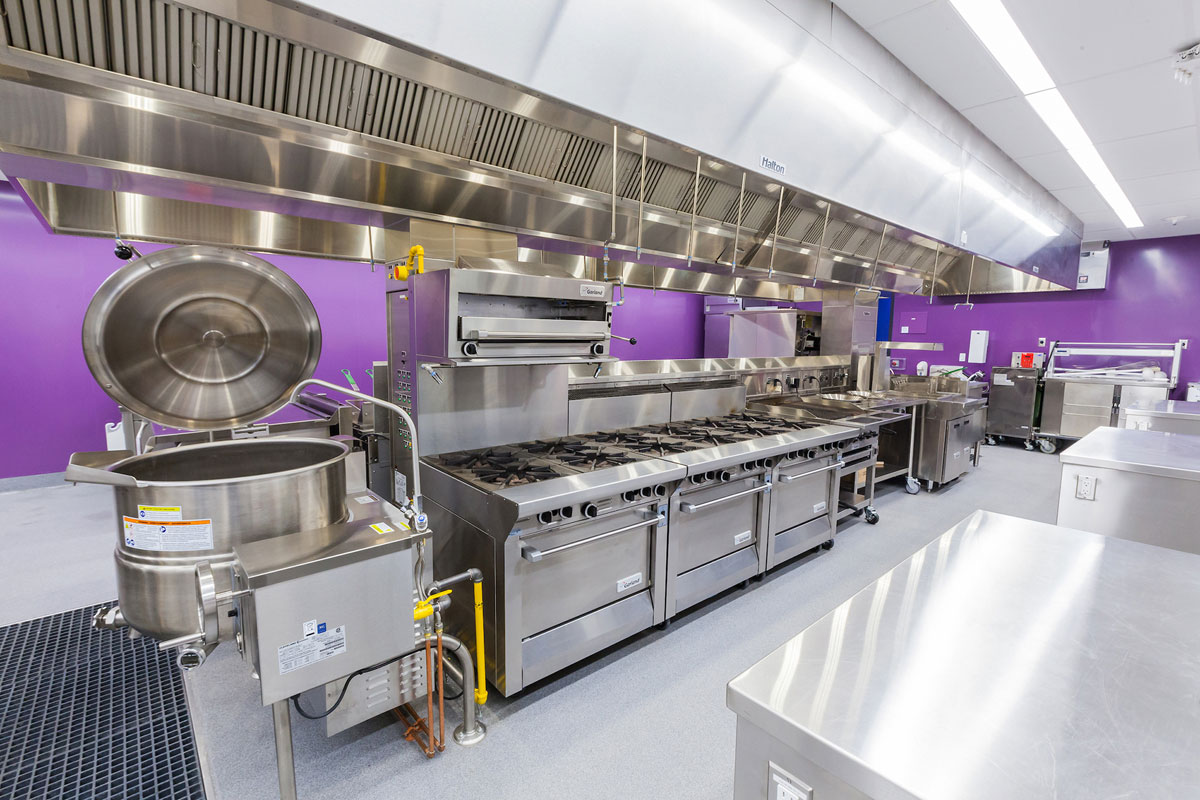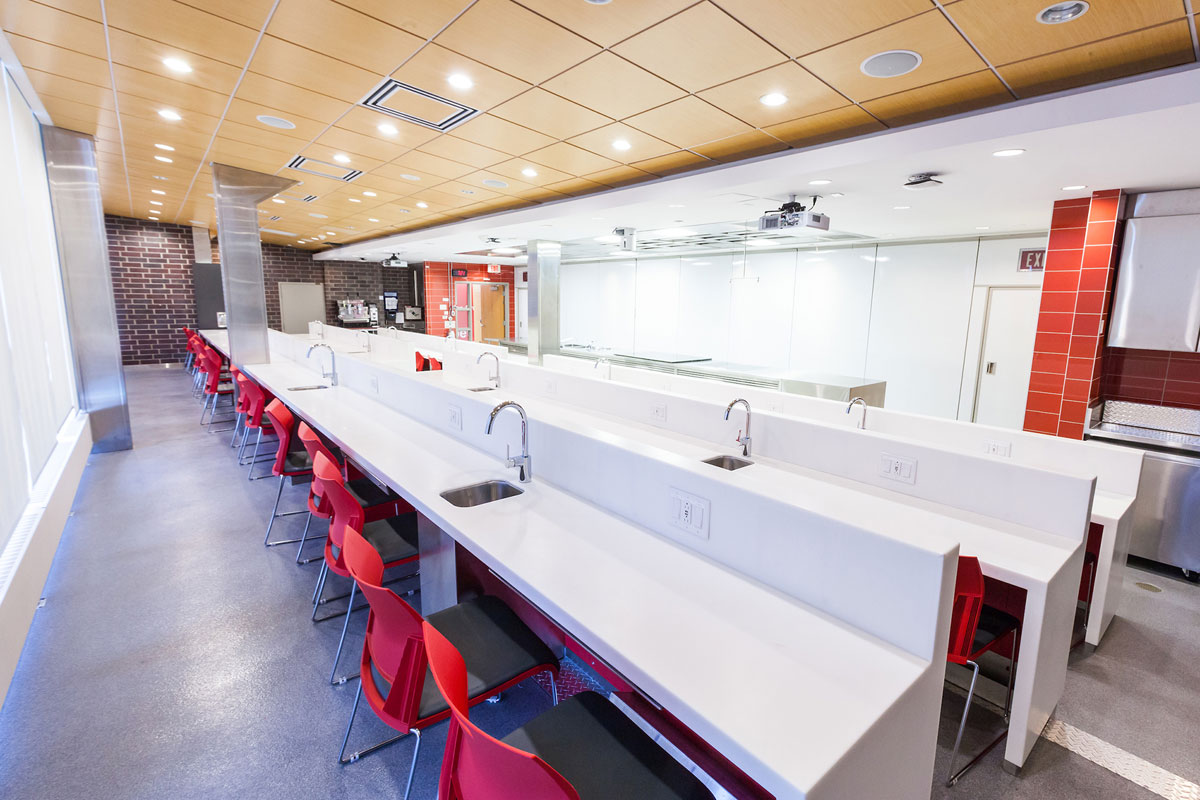Compass was awarded this project that involved significant renovations for three distinct areas – a brand new research lab and office space on the second floor, a renovation of an existing wine and beverage lab on the first floor, and a conversion of existing teaching spaces into four bake lab / teaching areas – within an occupied post-secondary facility.
Major elements included the supply, installation, and integration of a large amount of food service equipment. The project also required extensive structural modification. Two extremely large rooftop cooling units were supplied and installed. The scope of work included finishes that were unique to food service / production areas such as epoxy flooring, hygienic wall covering, and stainless steel cladding.
There were many logistical challenges to this project. One such challenge was that the bulk of the renovation area was in the middle of a fully occupied and heavily used academic building. Secondly, the hoisting of the rooftop units proved to be difficult because of the immense weight of the units combined with the distance of the crane reach. In addition, many unique and custom-design elements were required for this space such as very large mixers with an unusually large capacity and a specialized electrical distribution system for the flexible placement of custom-designed, specified, and built work stations.
Through a truly collaborative team approach, these challenges were tackled and the project was a complete success.




