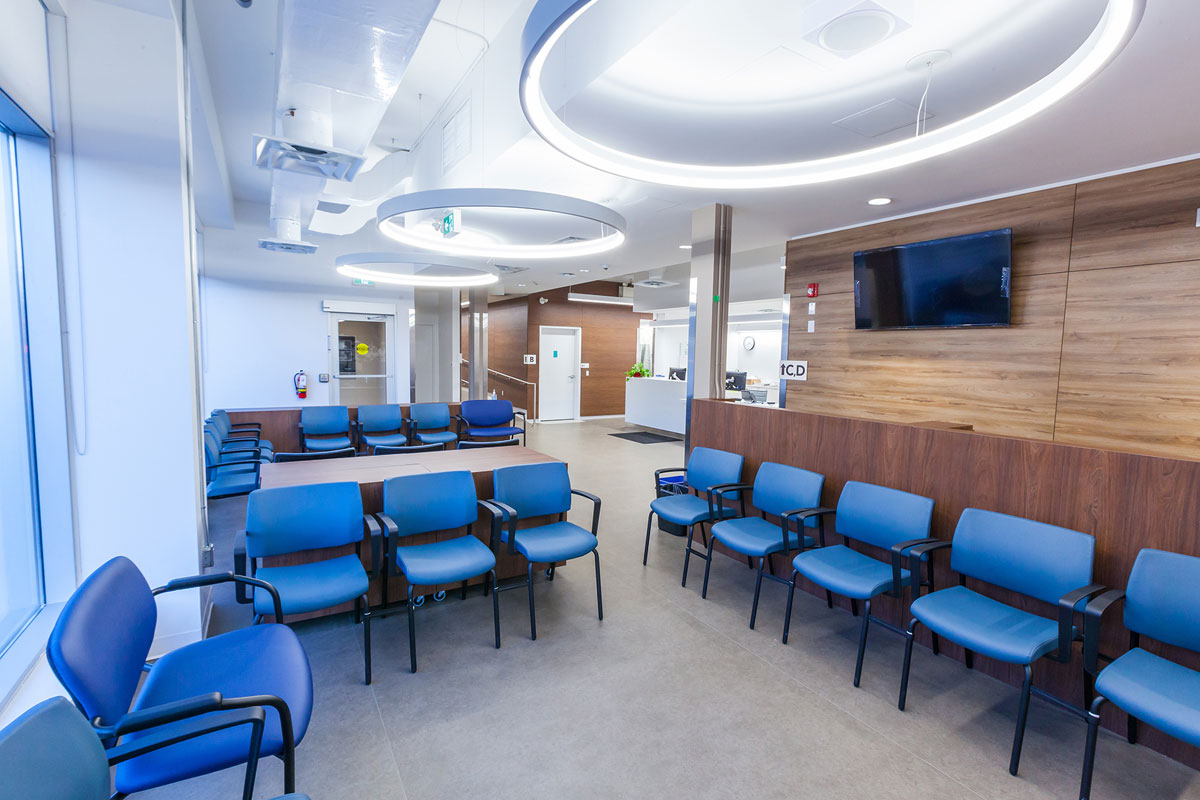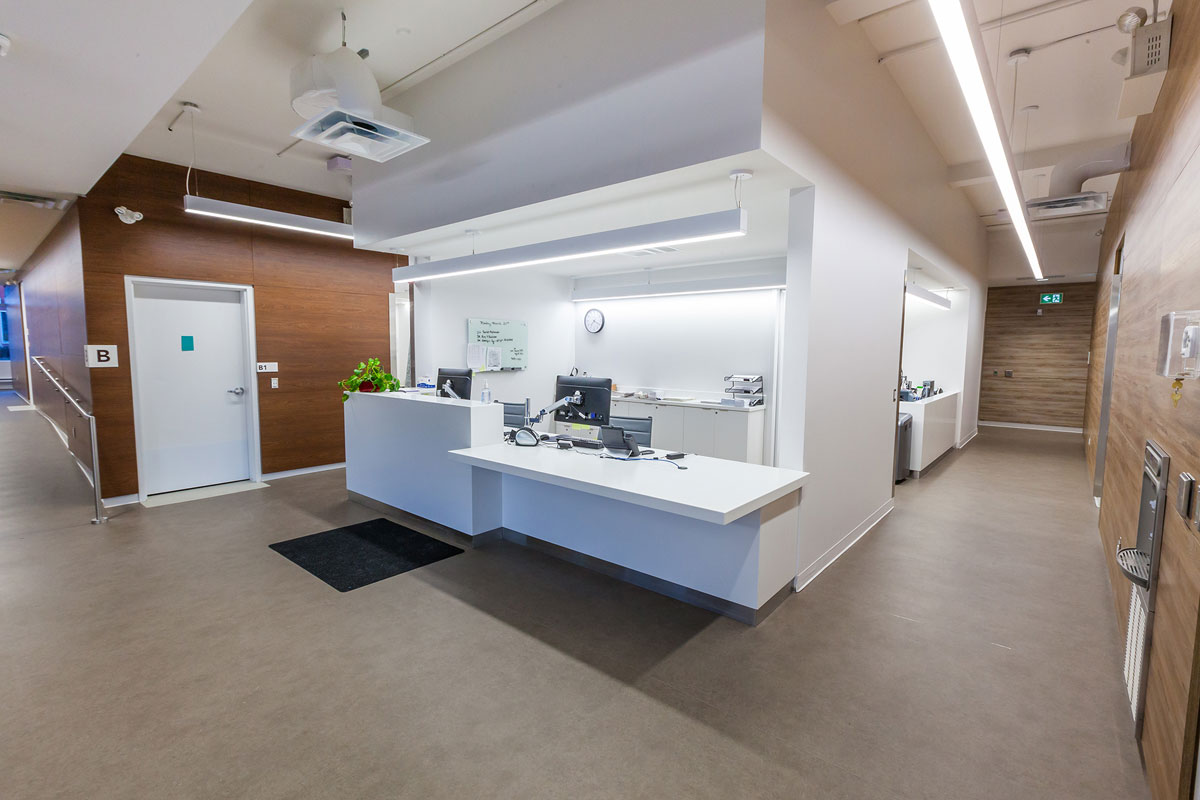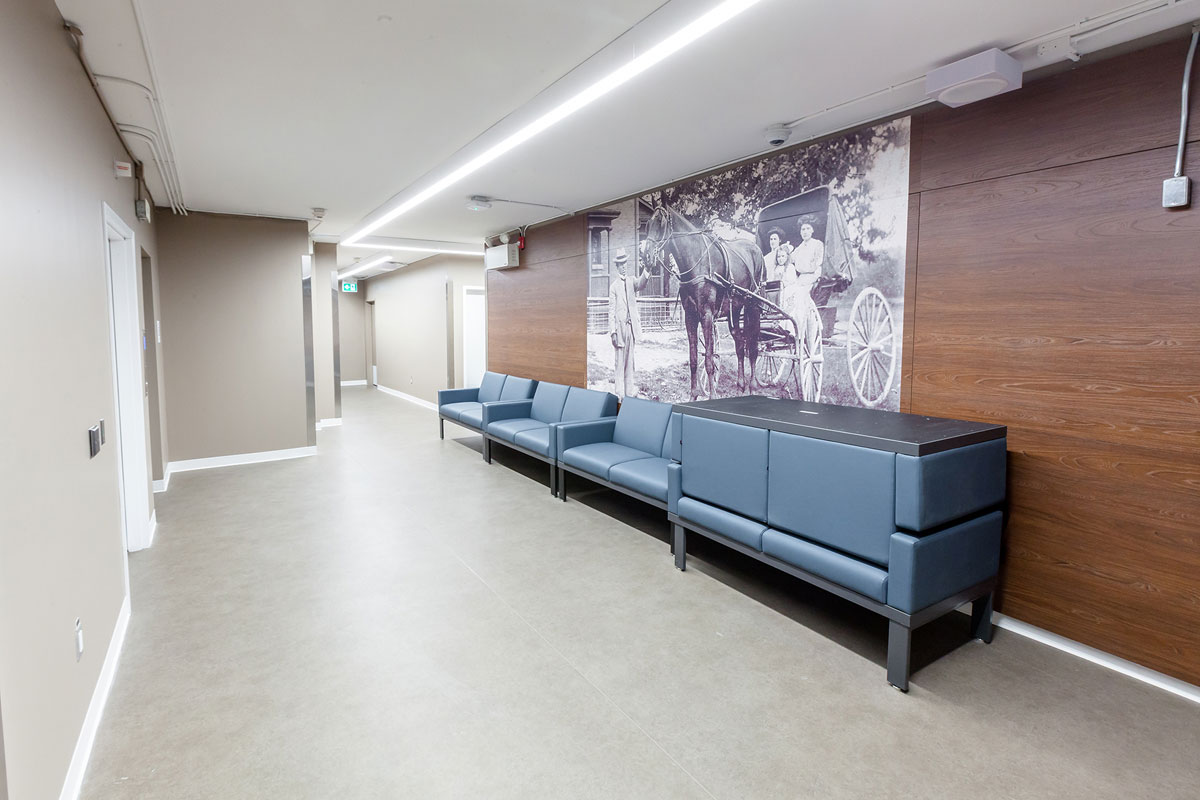Compass was contracted by the University Health Network to construct the new Toronto Western Hospital Garrison Creek Family Health Team Clinic. This project encompassed the fit-out of raw shell space recently leased by the hospital at a remote site in midtown Toronto. The new clinic serves the essential health needs of the immediate community incorporating assessment, non-urgent care, education and continuing treatment. The scope of the work included construction of over 20 exam rooms, triage and isolation rooms, washrooms, administration areas, a pharmacy, a chiropody clinic, a diet and nutrition centre, as well as a mental health unit, meeting, and education spaces and all ancillary functions.
The existing site was provided by the landlord as a simple shell space requiring not only the architectural fit-out but the installation of extensive mechanical and electrical systems.
The hospital required an aggressive construction schedule and Compass was up to the challenge. We proposed a plan that took the project from start to substantial completion in 16 weeks. The Compass team organized and contracted a team of excellent building partners to ensure its completion. Despite this lump sum project being awarded based on a competitive bid process, Compass provided the hospital with a finished project that meets all the stringent specification and quality requirements of UHN on time. It is because we have delivered this type of service and value that Compass has completed many projects for UHN over the years and remain one of their contractors of choice.









