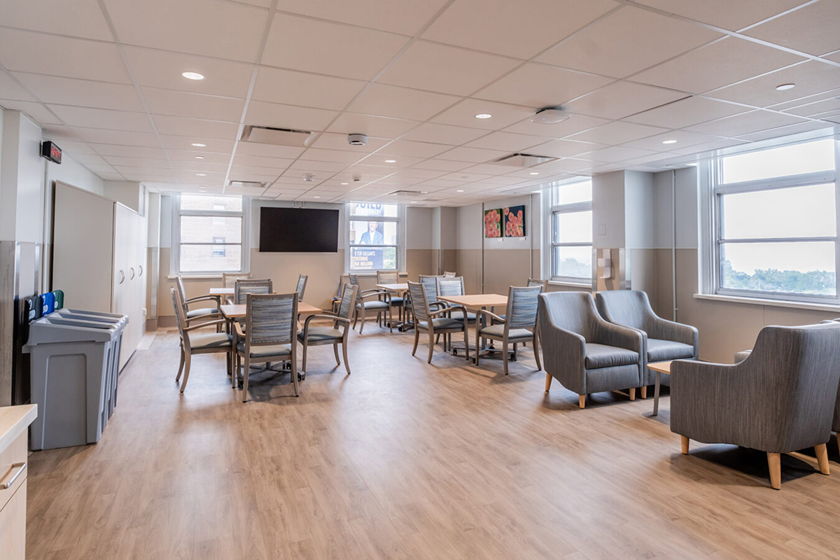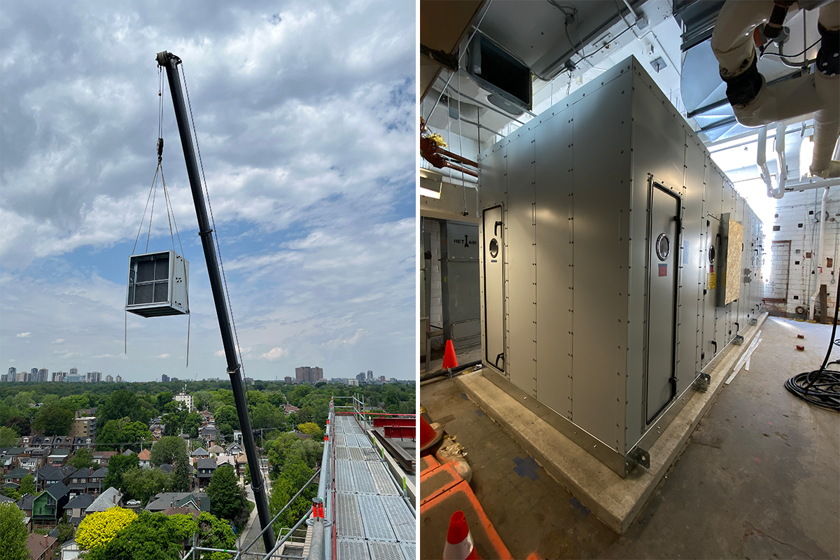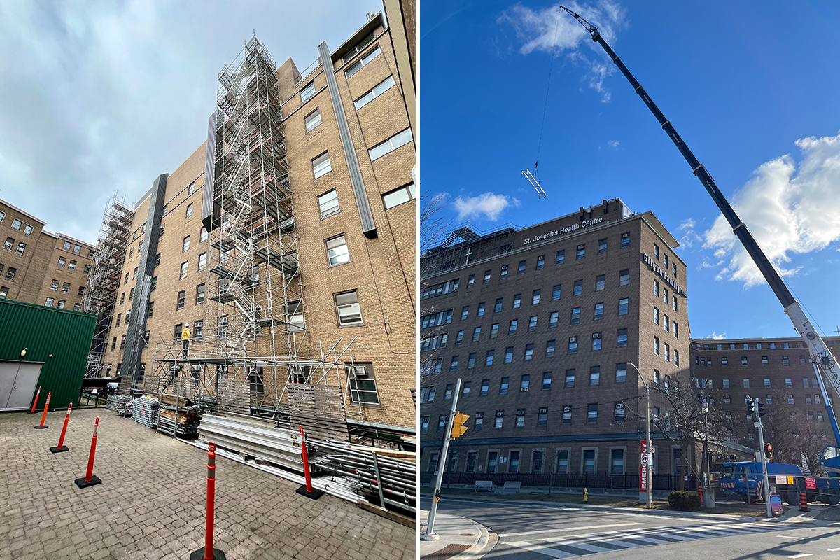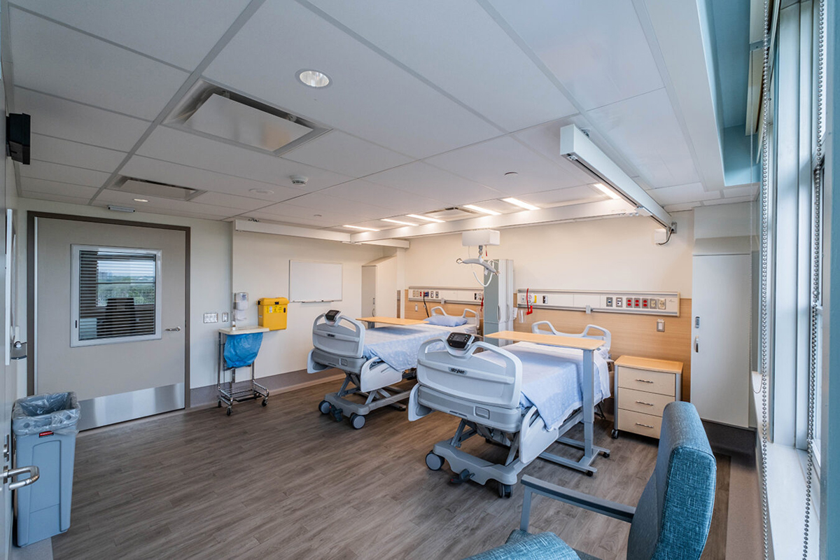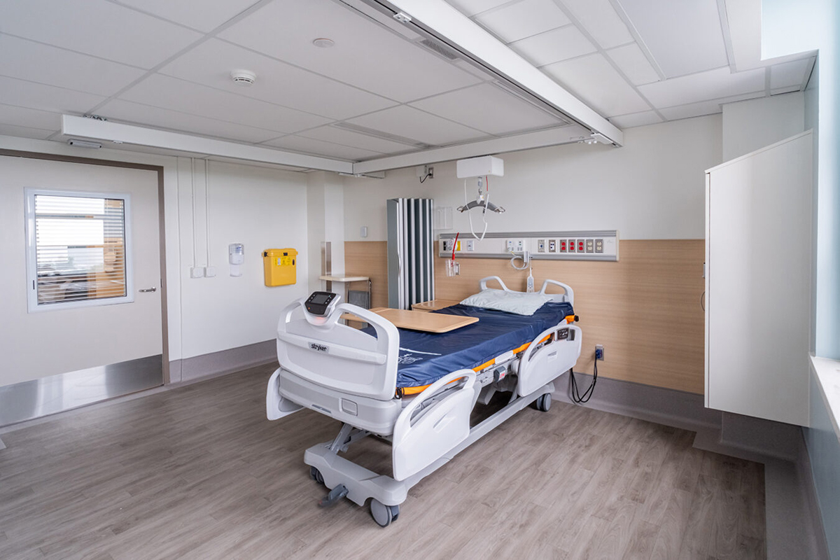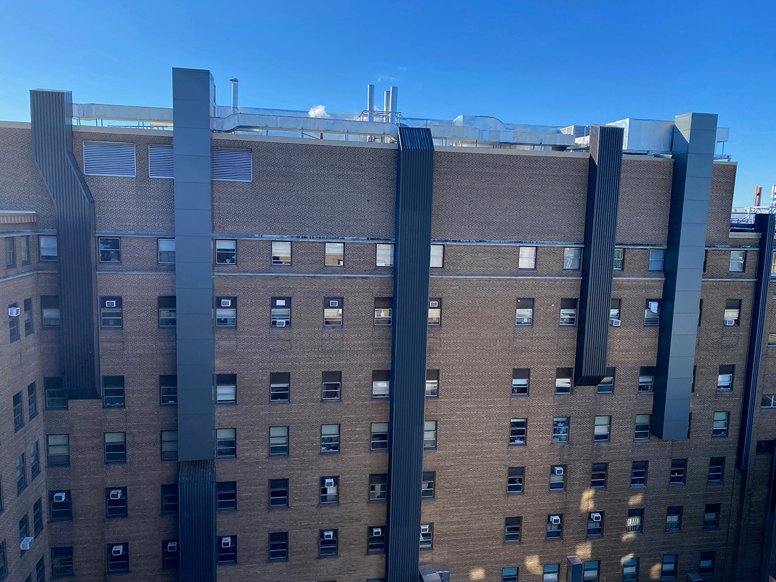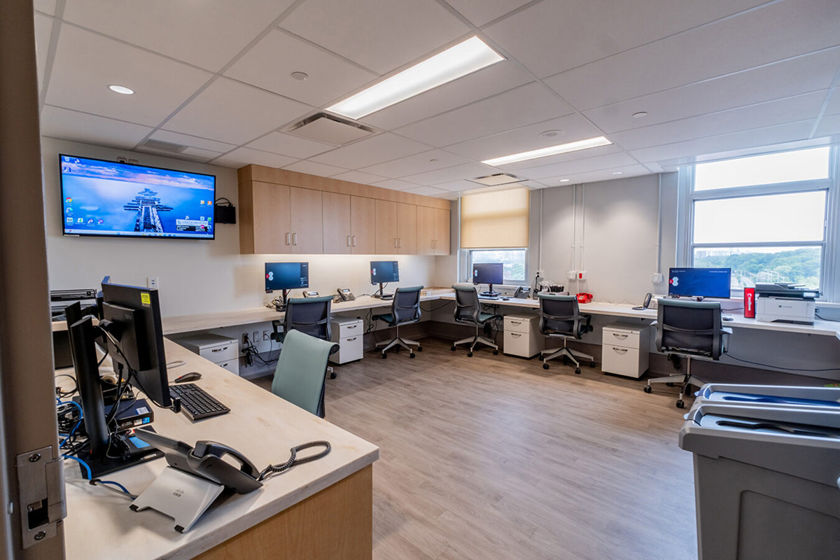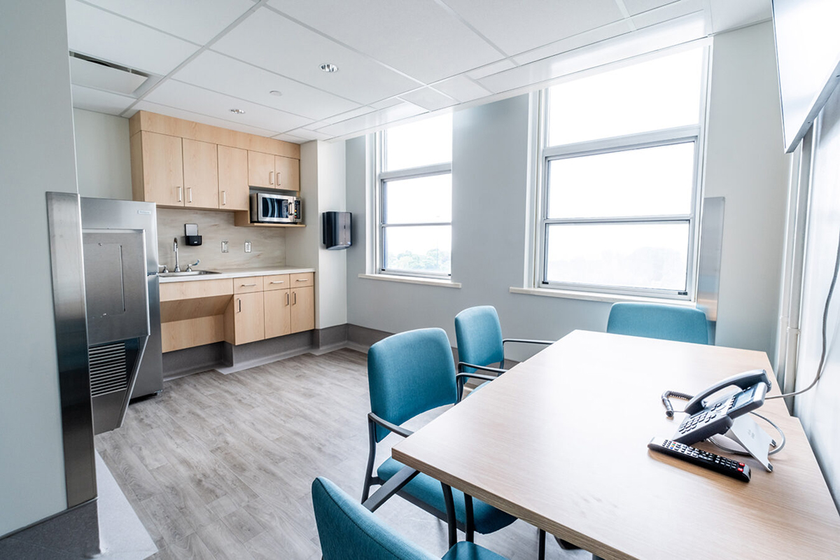Unity Health Toronto (UHT) engaged Compass as the Construction Manager for its new Reactivation Care Centre (RCC) at the hospital’s St. Joseph's Health Centre (SJHC) site.
This complete renovation of 10,000 sq. ft. of the Gilgan Family Wing transformed the entire 4th floor, and brings 21 new patient beds to support those transitioning from hospital to the community and home. RCC's are a collaborative and innovative Alternate Levels of Care (ALC) model, designed to help patients who no longer need acute care services, but often find themselves waiting for an alternate care facility, such as convalescent and long-term care.
The new RCC at UHT-SJHC is a combination of private and semi-private rooms as well as several supporting rooms such as a dining/activity area and shower facilities and clinical support rooms.
All work was successfully completed within this 24/7 active, occupied, and operational healthcare facility. IPAC Class IV procedures were put in place from day one.
To support this change of programming on the 4th floor, a new Air Handling Unit (AHU) was required. This portion of the project consisted of craning and installing a new AHU into the existing Level 8 Penthouse of the Gilgan Wing. The new AHU is connected to existing services in the Penthouse, including steam, chilled water, drainage, and controls.
To facilitate the new HVAC duct mains between the Level 8 Penthouse and Level 4, we constructed three new exterior shafts, affixed onto the exterior of the 60+ year old building. Scope of work included the associated structural and architectural work.
The UHT-SJHC Operations Team was able to successfully facilitate a move-in of staff and patients. This RCC provides an expanded level of support and services available to ALC clients.

