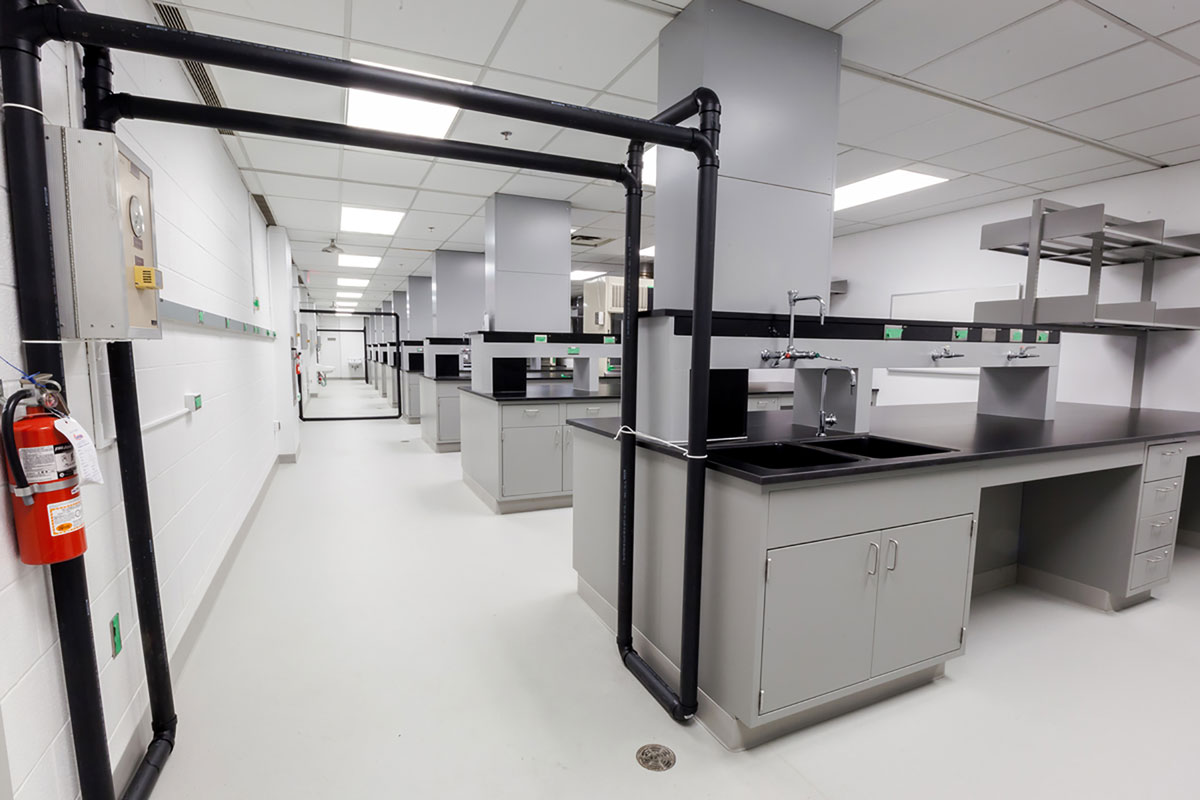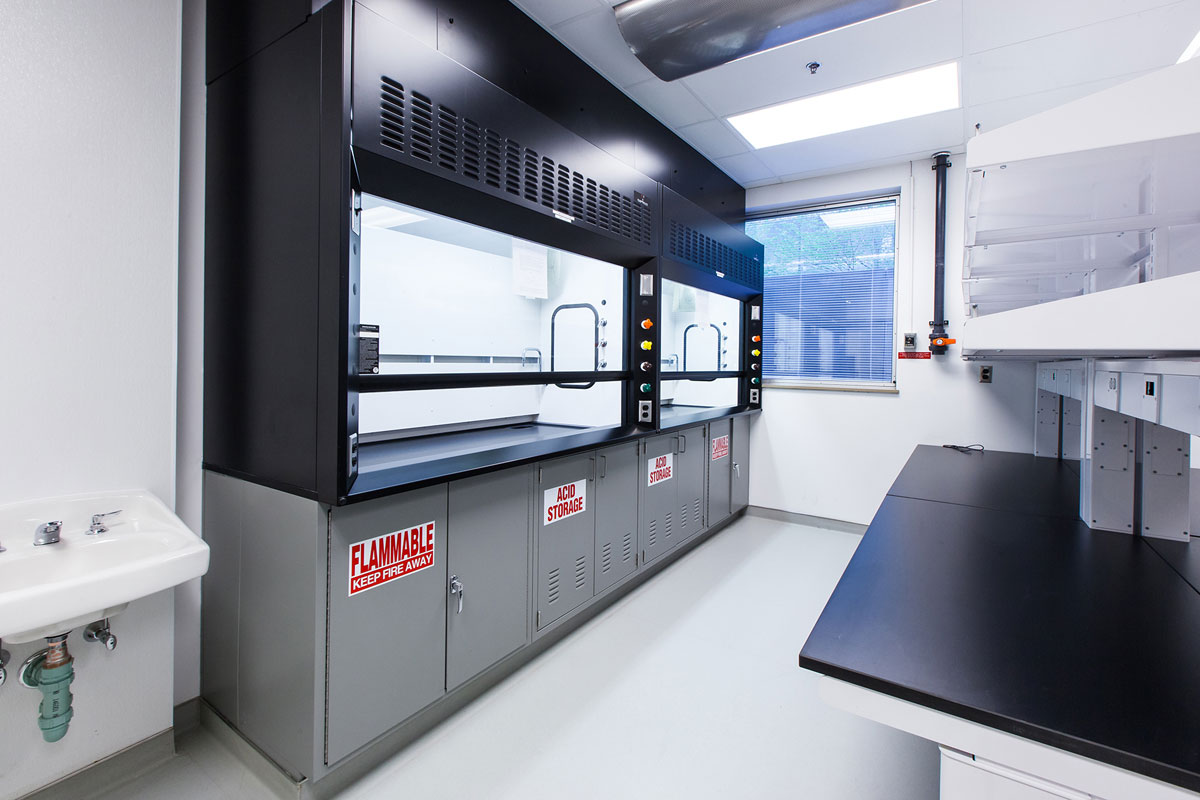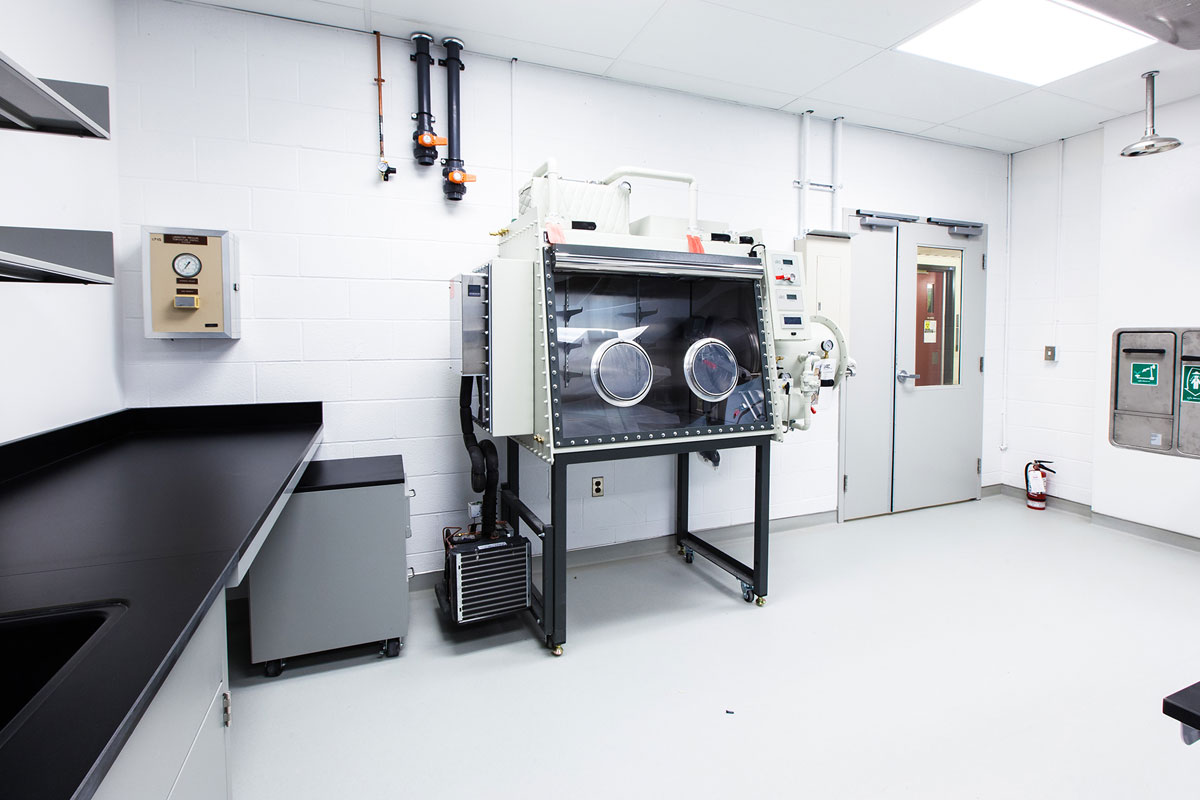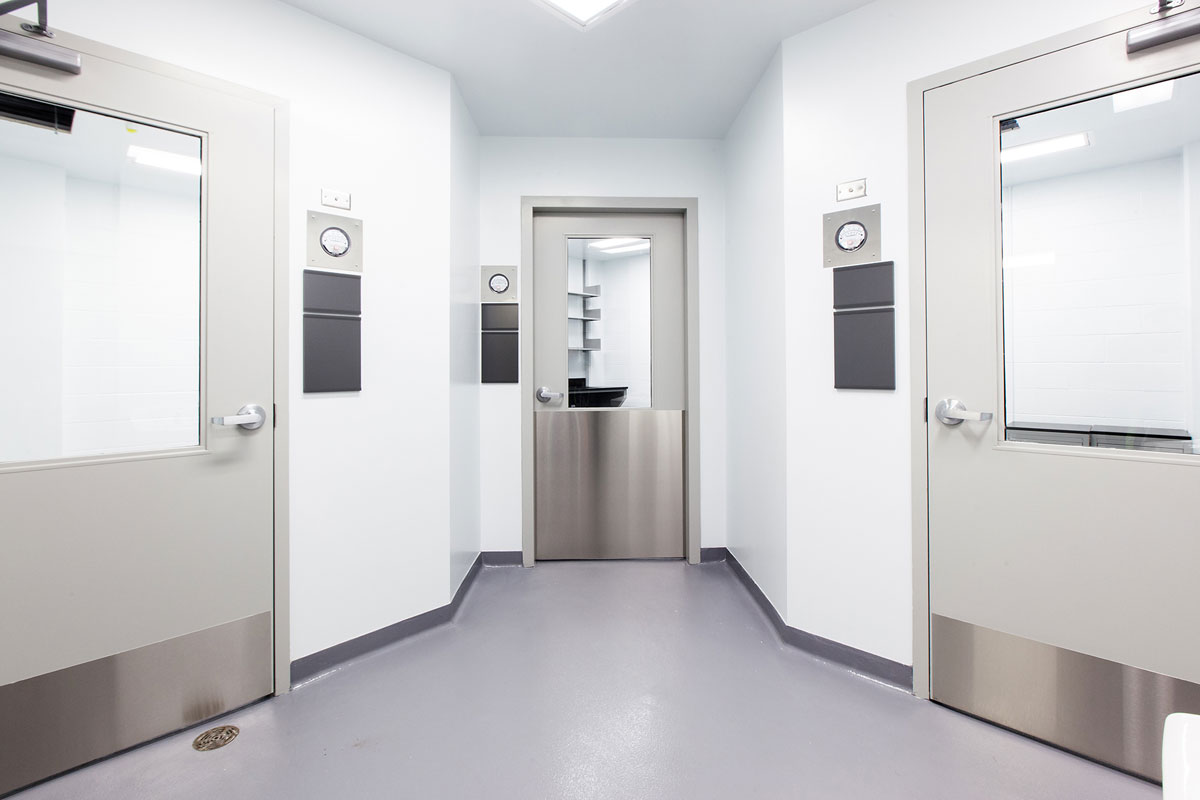The Max Bell Research Centre (MBRC) is a part of Toronto General Hospital Research Institute (TGHRI) - a leader in innovative biomedical research. Its researchers discovered insulin, created the first cardiac pacemaker and developed new lung repair techniques.
Compass was contracted by UHN to complete renovations and reconfigurations of lab spaces for MBRC across 5 floors to house a total of 35 new state-of-the-art biomedical research laboratories. Each new lab space was designed and constructed using customized lab casework, equipment and research-grade finishes. The renovations necessitated significant mechanical and electrical upgrades to the existing building infrastructure including a new emergency generator complete with a diesel fuel tank storage room and associated piping, and replacement of several air handling units.
The renovations were completed in fully occupied, operational space with extremely sensitive experiments in progress at all hours of the day. Compounding this challenge was the issue of building system shutdowns and tie-ins. To meet this challenge, the project had to be scheduled and completed in three main phases with multiple sub-phases. This required meticulous planning and coordination with all project stakeholders, ensuring sufficient lead time to assist in maintaining continuous operation of MBRC’s critical functions while maintaining stringent infection control measures.
Another significant challenge was the age and condition of the existing infrastructure. Integrating new building system technologies with old requires detailed design and complex construction planning. Further, the diversity and unique requirements of each of the 35 research groups required not only superior technical knowledge in laboratory building systems but adaptability and clear communications.
This complex Redevelopment project was completed as originally scheduled as a result of the dynamic, proactive and forward-thinking design and construction teams. The client and end-users are pleased with their new research laboratories.

_final_2.jpg)



