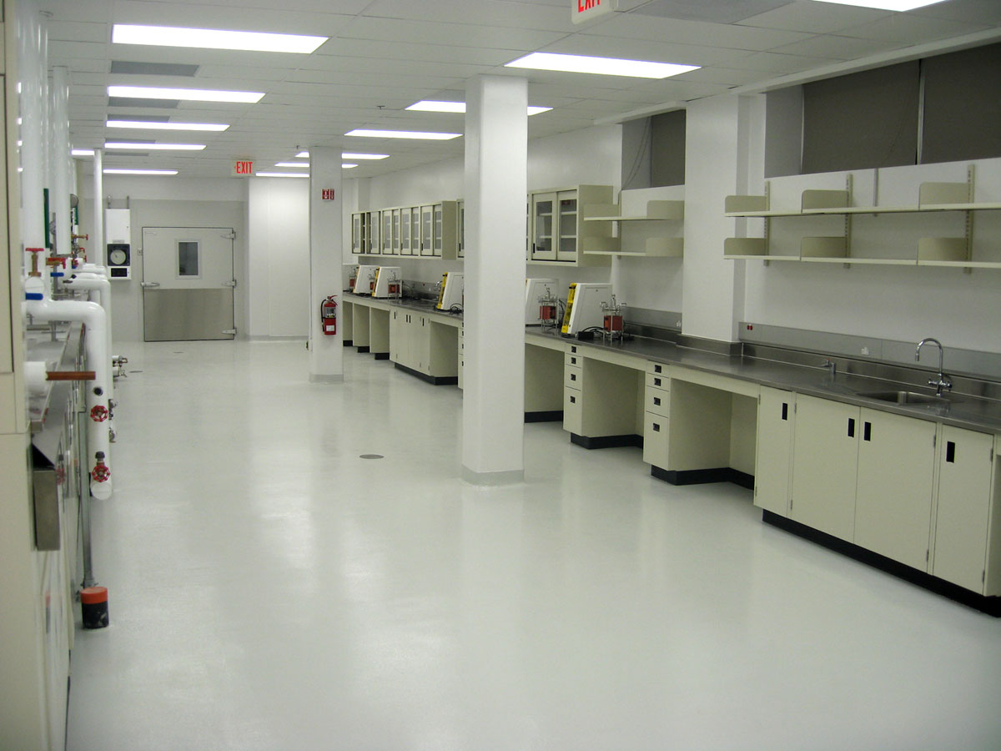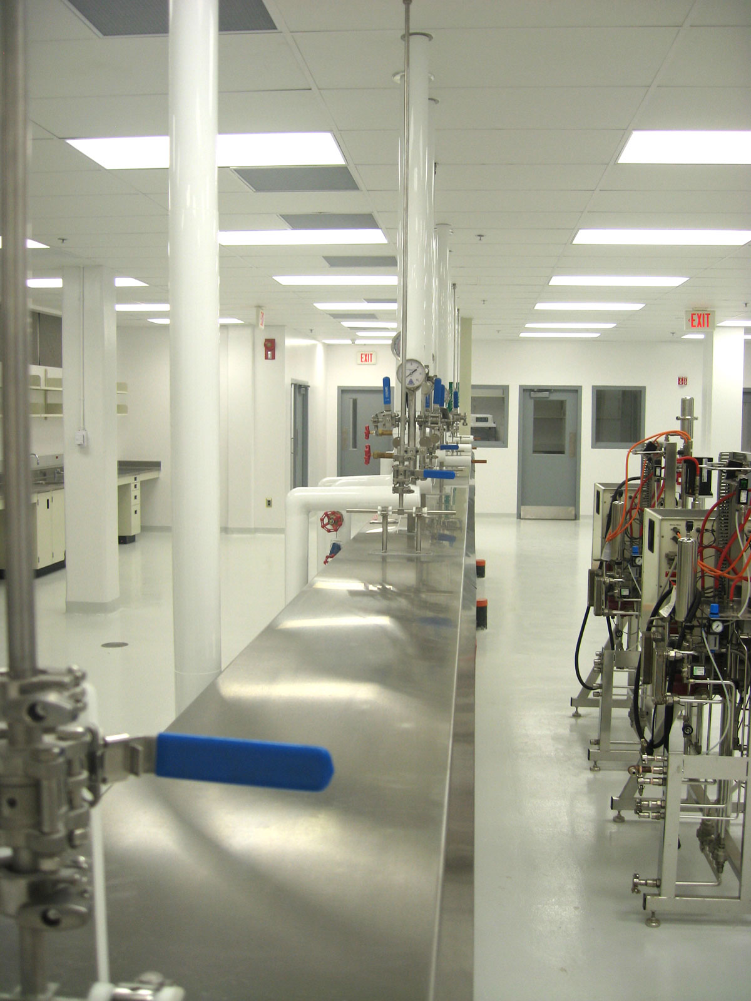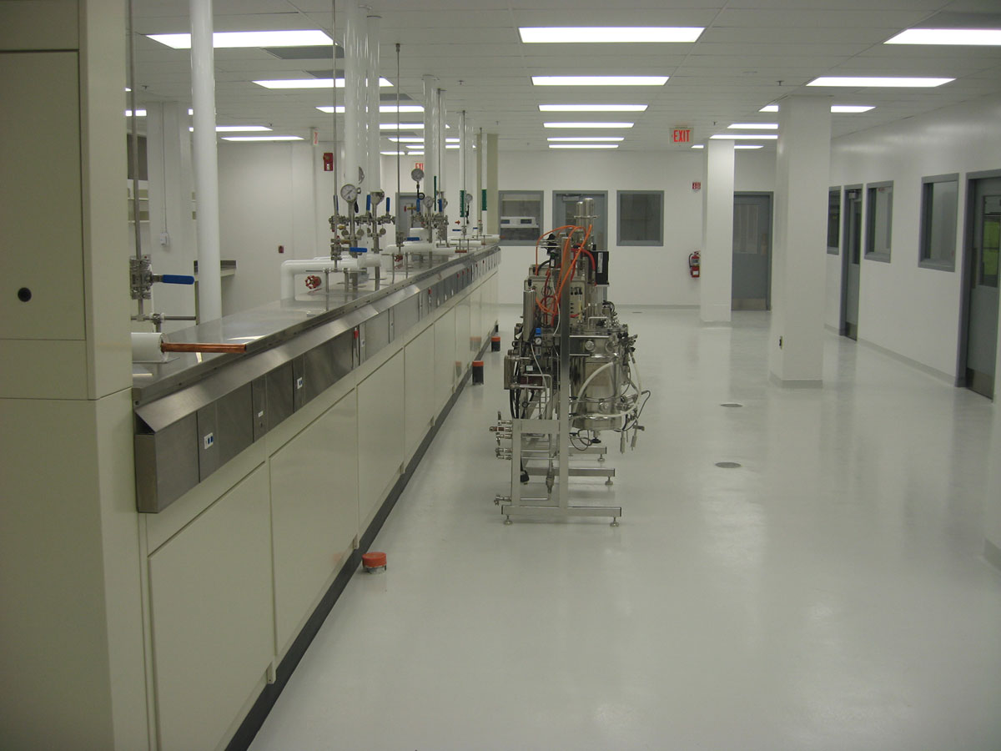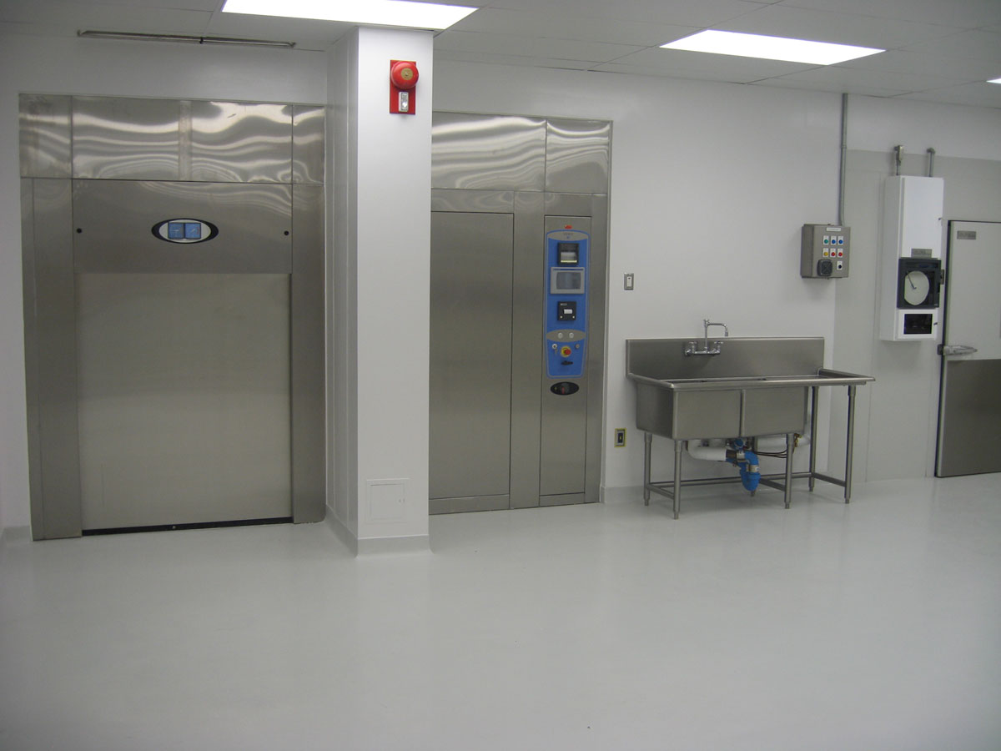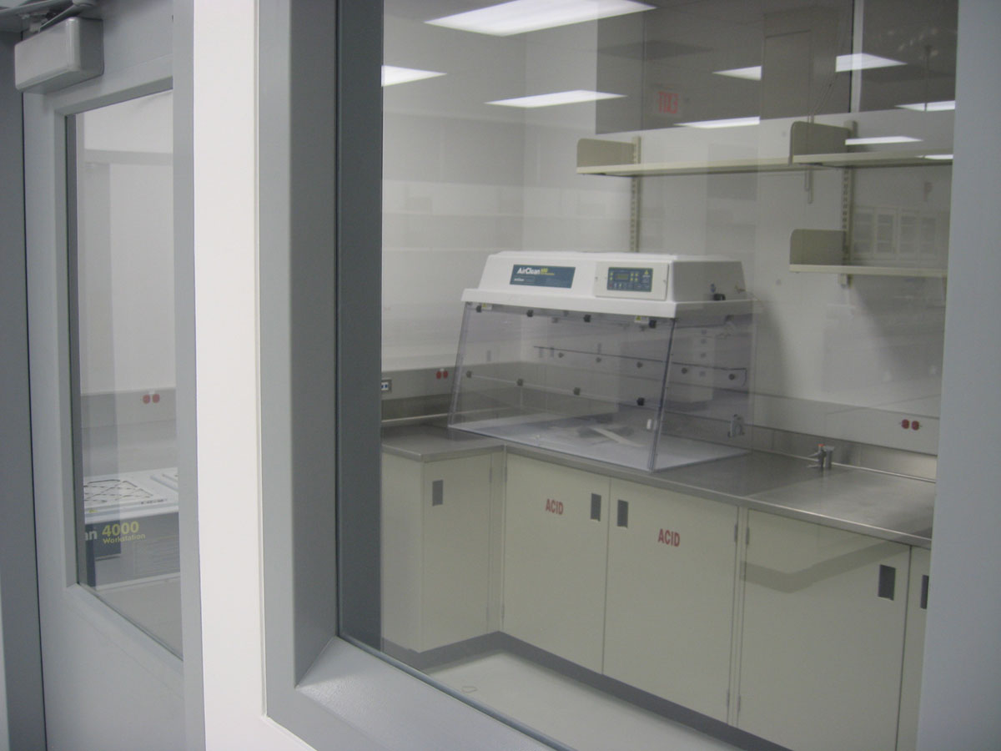Compass was contracted to complete this challenging expansion and renovation project at Sanofi Pasteur Ltd.’s campus in the north end of Toronto. It encompassed the conversion of an existing warehouse building into laboratory and ancillary spaces. All construction took place within an occupied portion of the building. As such, extensive coordination of building system shut downs was required as was a detailed project plan – which included temporary access for staff, temporary shipping facilities and life safety considerations.
The facility now includes several areas including: sterile testing and analysis laboratories, extensive temperature-controlled storage rooms, a new loading dock compete with shipping and receiving areas, a new freight elevator, exterior site improvements and staff support spaces. The mechanical and electrical upgrades were quite extensive as would be commonly required for this type of use. A complete new HVAC system including stainless steel ductwork, new roof top units and a very advanced controls and automation system was provided along with new chemical resistant drainage system to serve the autoclave and lab benches. A totally new electrical system was specified including new service, switching, distribution and emergency power. Another unique requirement of this facility was the installation of a stainless process piping system to service the lab spaces.
Compass completed this challenging laboratory renovation project under the strictest of health safety requirements. Sanofi Pasteur is a world leader in workplace safety and imposes requirements far beyond the standard Provincial regulations on all companies, employees, sub-trades and suppliers working in their facilities. Compass is proud to say that we met or exceeded all the requirements of this complex renovation project – schedule, cost, quality and safety.

