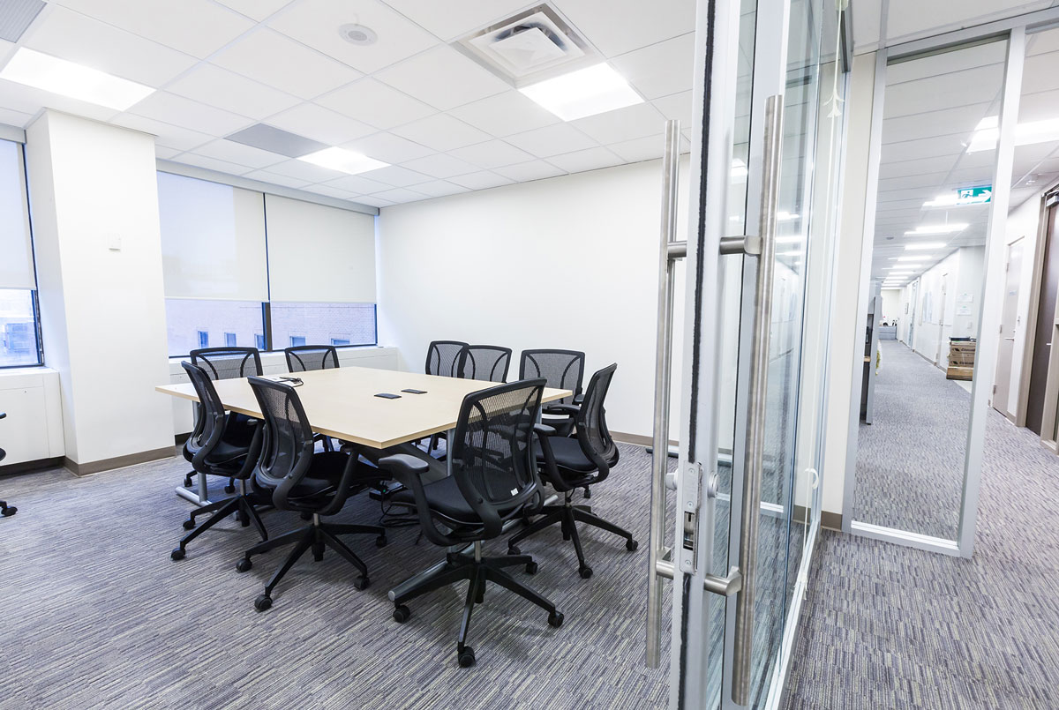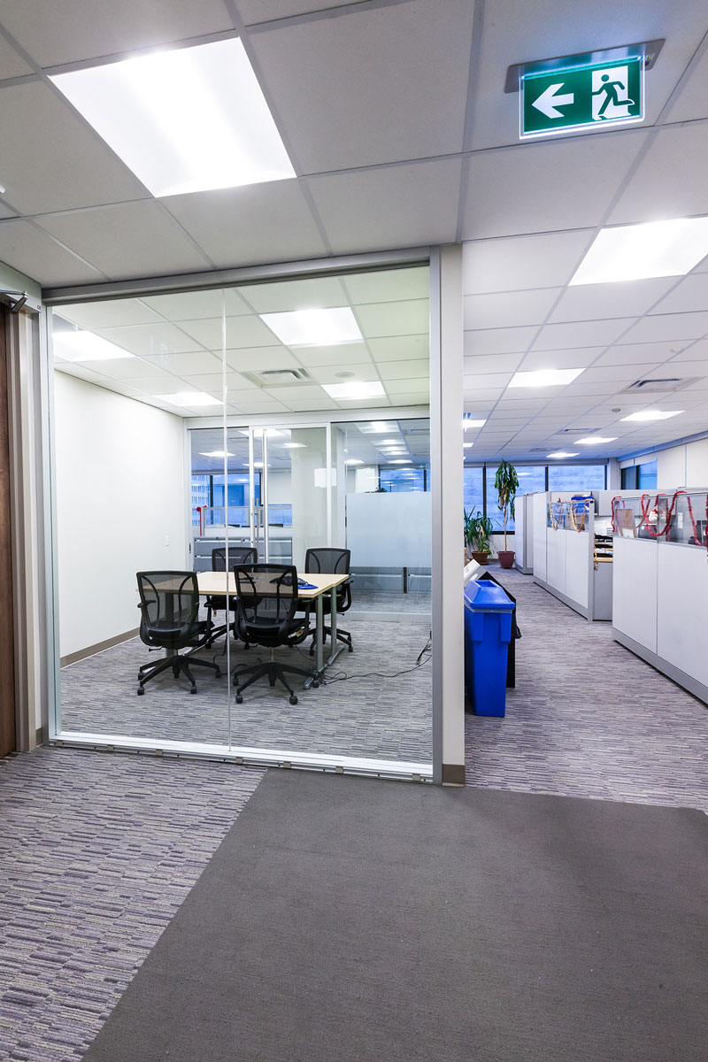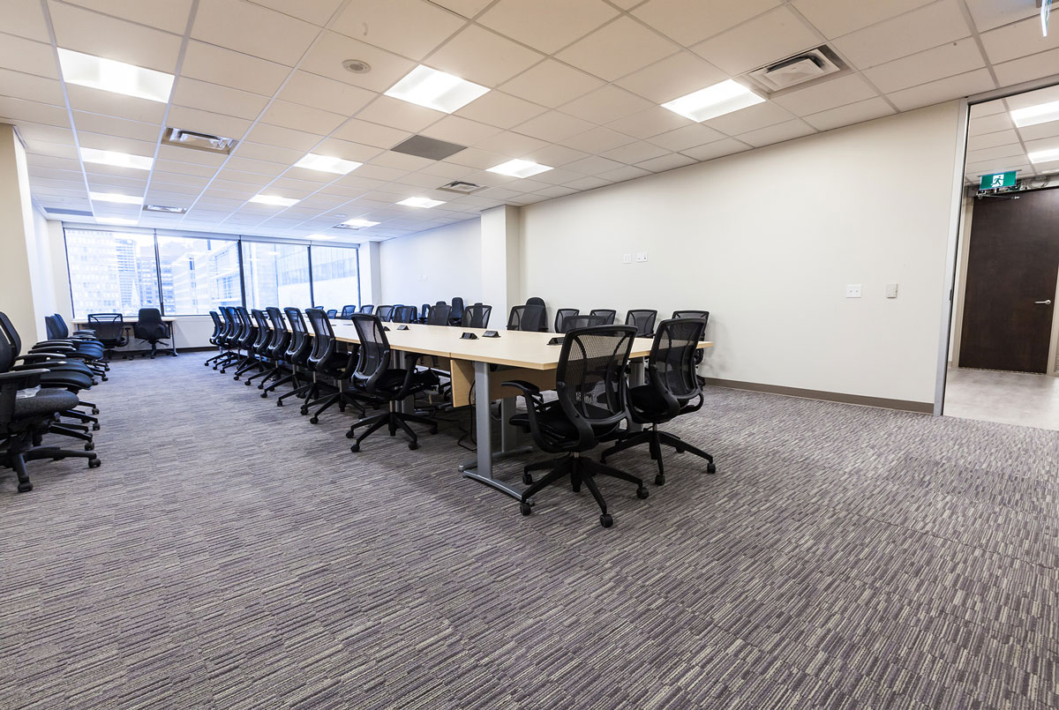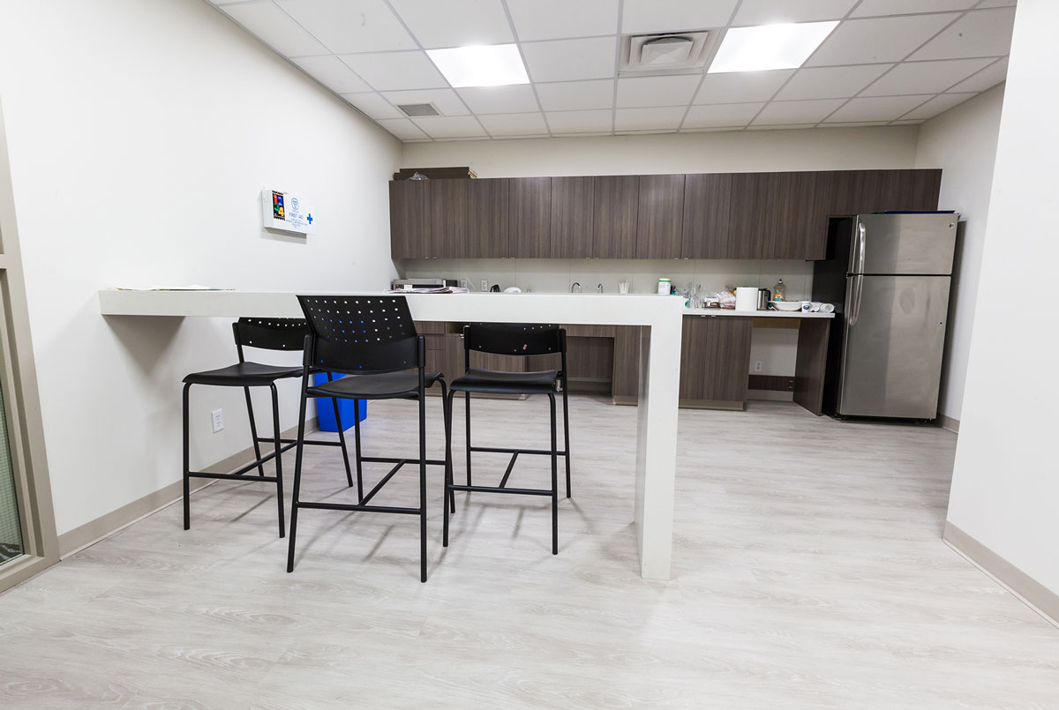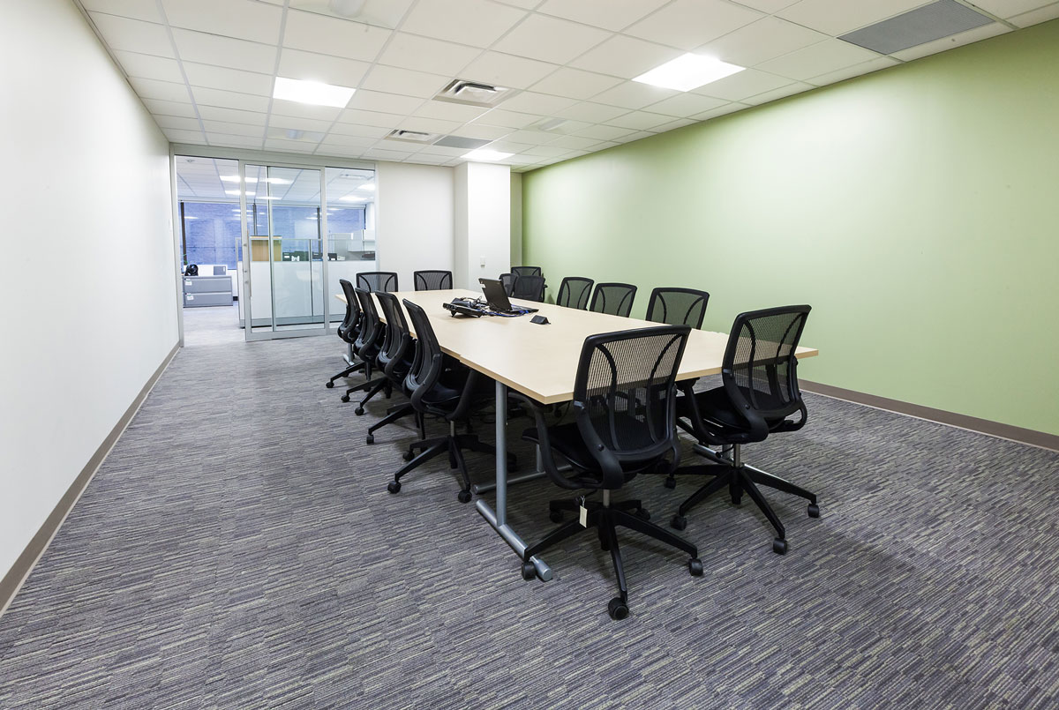Compass was contracted to complete the interior demolition and fit-out of multiple floors of an 11-storey downtown office tower managed by CBRE Limited.
Our scope of work included the construction of new offices, workstations, ‘noise-cancelling’ meeting rooms, prayer rooms, and barrier-free washrooms equipped with showers for bicycle commuters. A new kitchenette was built on every floor, each with a unique design and seating accommodations for several staff. The renovations included extensive mechanical and electrical system upgrades, including a complete overhaul of all balancing and commissioning of the entire building system in keeping with the Ministry of Energy’s requirements.
The first challenge of the project was the building’s location in the busy downtown core. The building is situated in tightly enclosed site surrounded by heavy vehicular and pedestrian traffic.
The second project challenge was the floors adjacent to the workspaces remained in operation throughout the duration of the project while some of the floors under construction remained partially occupied. Scheduling of material deliveries and sub-trades required extensive coordination between Compass, the building manager and end user groups.
The third project challenge was the high-security nature of the building tenants. Extensive measures were undertaken to ensure that access to work and occupied areas was tightly restricted, that all workers had the necessary security clearances, and that end users and building management were fully briefed on all construction activities, schedules and logistics.
This multi-phase project was completed on budget and handed over on time to the satisfaction of the client.

