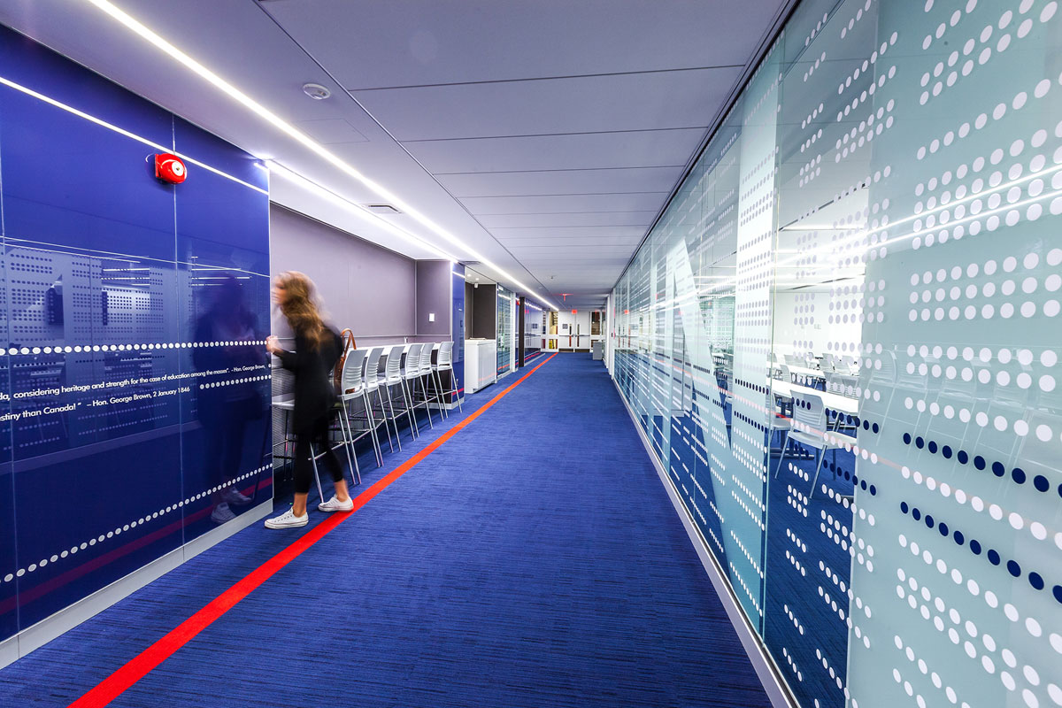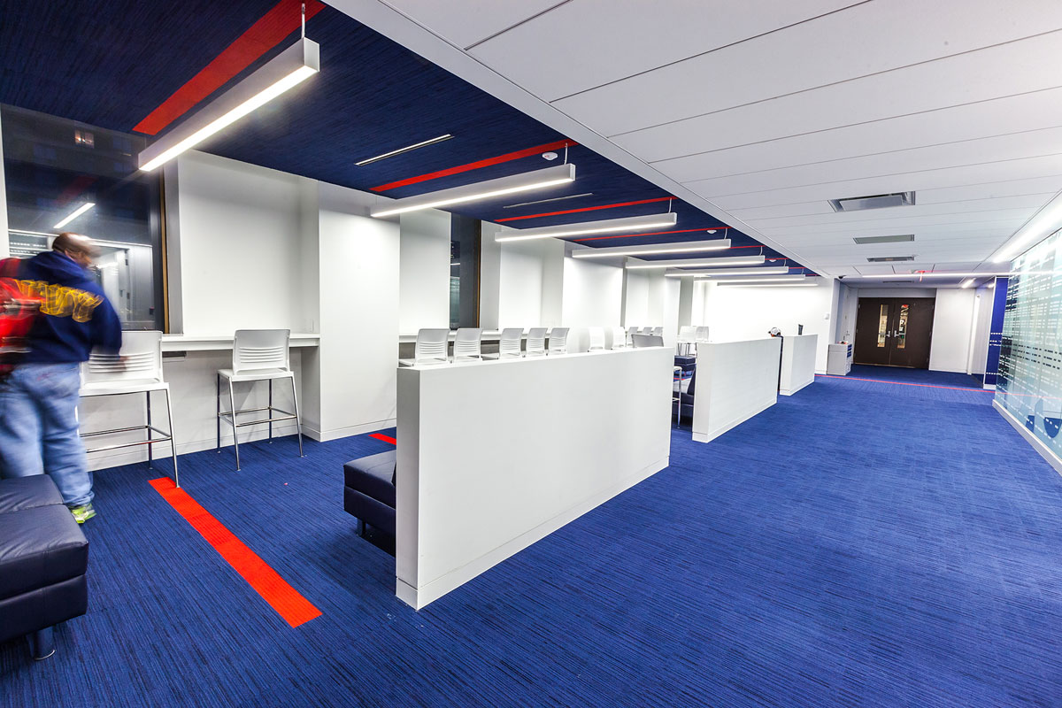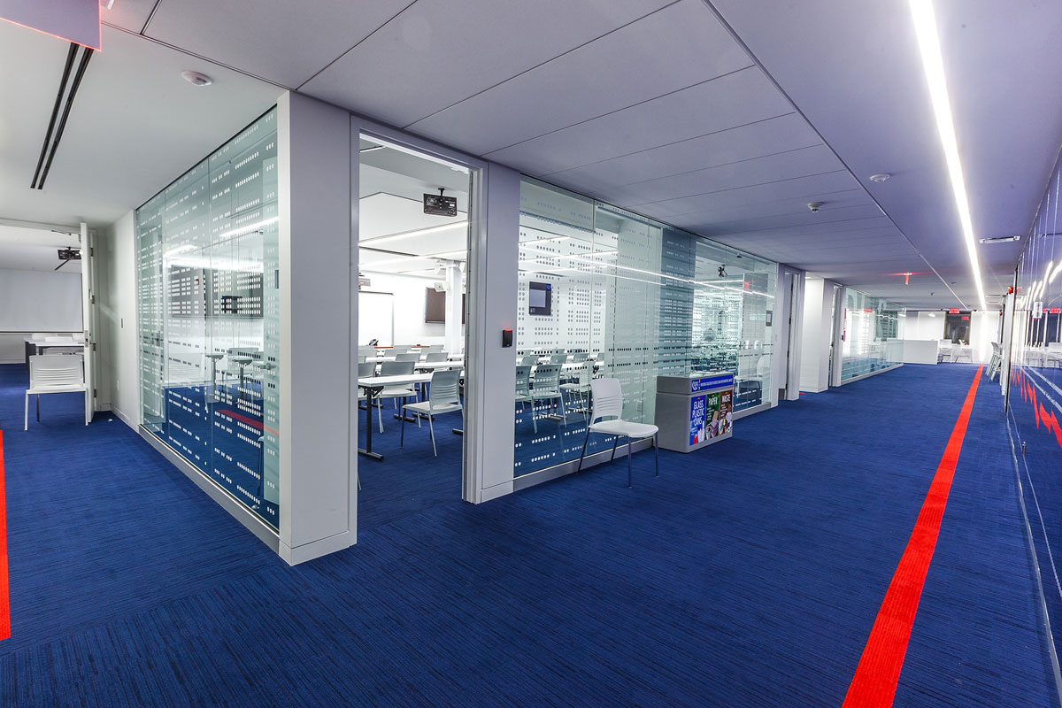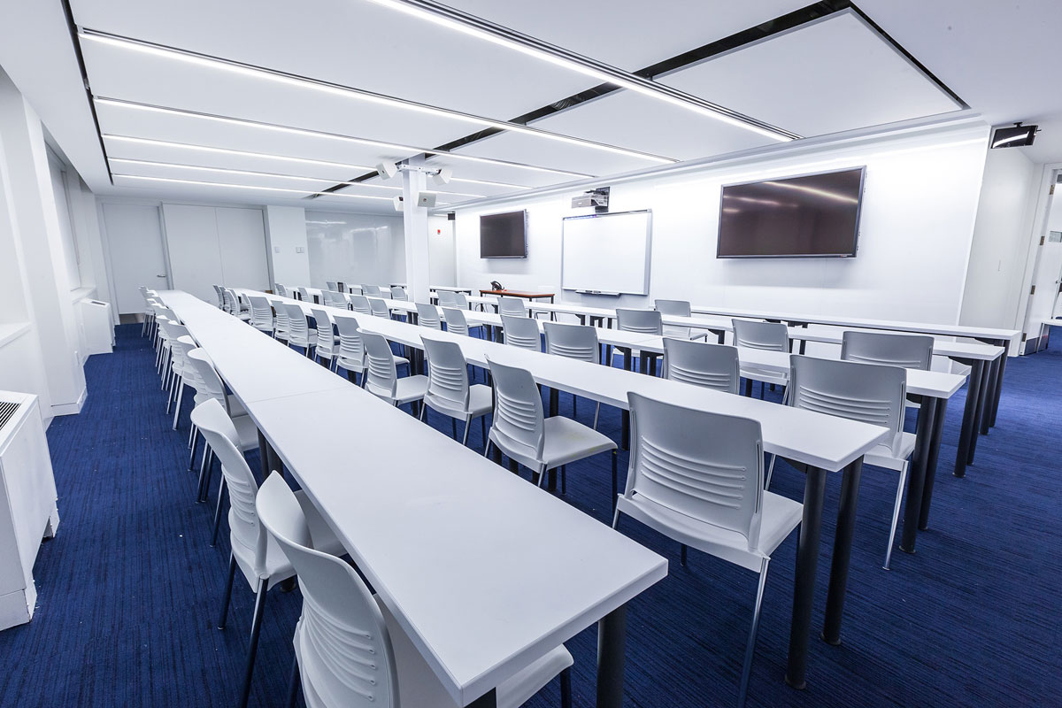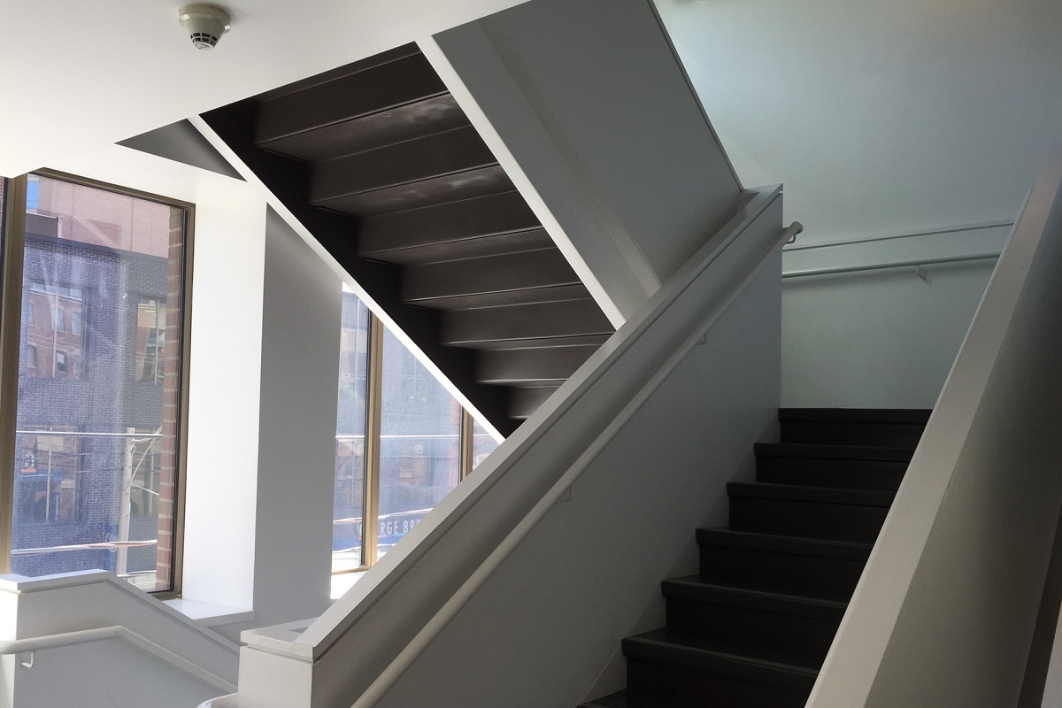Compass was hired to complete significant renovations on 3 contiguous floors. The new space houses the College’s School of Business and is located within a fully occupied historical building on the St. James Campus, a very busy downtown site. In addition to the fit-out, the project included significant structural work.
With the increased student capacity, a new staircase was constructed within the existing building floorplate from the ground floor through the eighth floor. This structural work, carried out while school was in session and the building fully occupied, included extensive modifications to the exiting concrete slabs, new structural steel support members, modifications to the existing building structural elements and the installation of new steel pan, concrete stairs and landings.
The main challenge of the project was the large scope of work required to be completed in a very short time period in order to accommodate students in September. Compass worked closely with all project stakeholders to ensure the space was complete and operational to serve the incoming class.
Working within operational building always poses significant safety challenges. In this case, safety took on an even greater priority due to the amount of structural work required to be completed in the middle of, below and above fully occupied spaces. Students, staff and the general public continued to be in close proximity to the work areas throughout the construction necessitating a detailed, thorough and well monitored site specific safety program.
The project was completed on time and all project stakeholder are pleased with the results.

