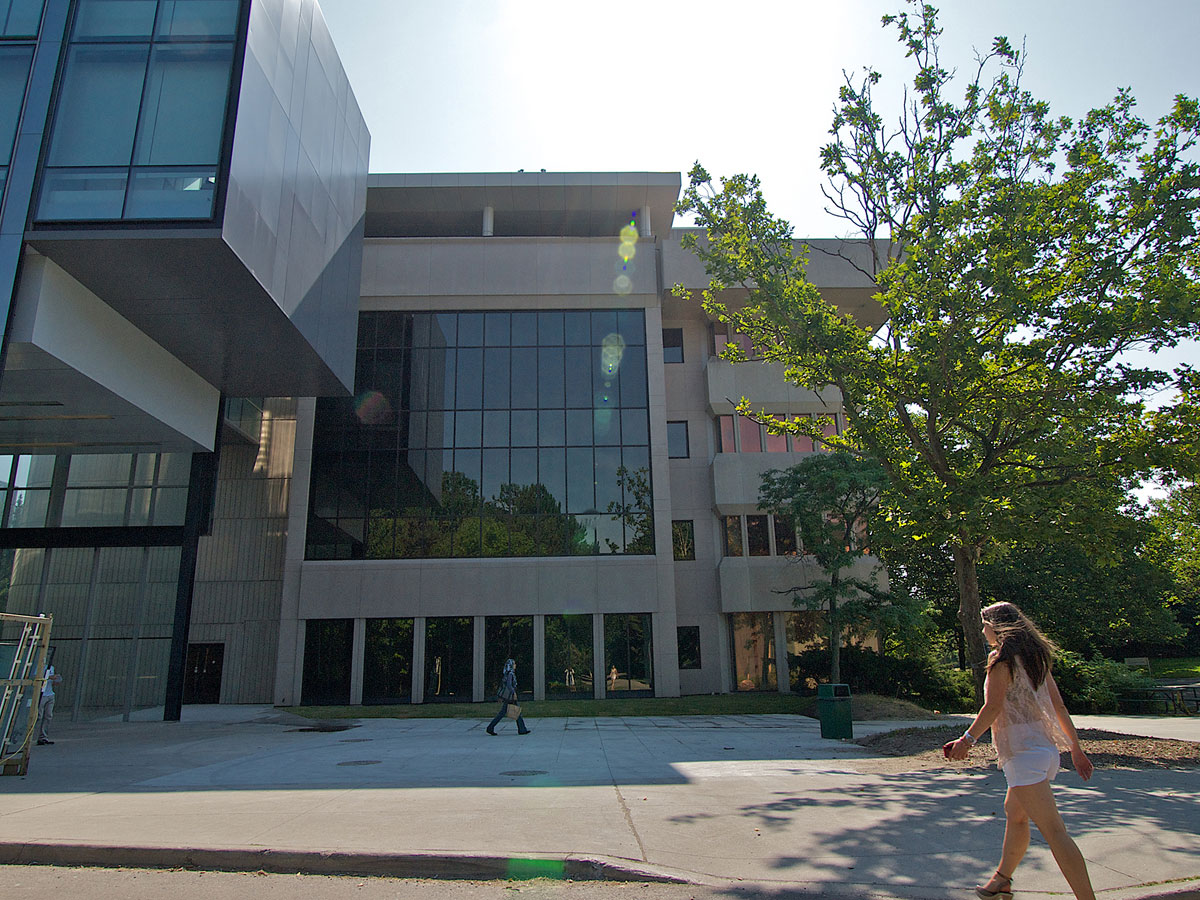Compass was contracted by University of Toronto, Mississauga (UTM) to complete extensive 5-storey addition to South Building Block A, (now known as the Davis Building) adding offices spaces to facilitate the use of multiple research labs.
The project scope included site excavation, caissons, grading, and structural steel erection. Compass erected concrete backup walls to facilitate precast concrete panels, including curtain wall over the north-facing area of the building. Administrative offices were constructed and finished with VCT tiling and paint. Extensive data, communication and electrical work were done in conjunction with mechanical system installations.
While the construction scope itself was extensive, the real project challenge stemmed from the location of the main fresh air intake unit directly above the construction area. This system fed all the air into the research labs, and had to remain operational at all times to keep the laboratory equipment from overheating and malfunctioning. Careful coordination was required between the Compass team and the UTM Engineering services to ensure that daily operations were not interrupted.
Compass set the schedule based on close consultation with the UTM staff and faculty to deliver completed floors on a priority basis. UTM relied heavily on Compass to provide leadership on issues of constructability, material and equipment choices, phasing and design in order to meet the schedule milestones.
This project serves as an excellent example of our dedication, expertise and ability to deliver when our clients are faced with challenging construction situations.

