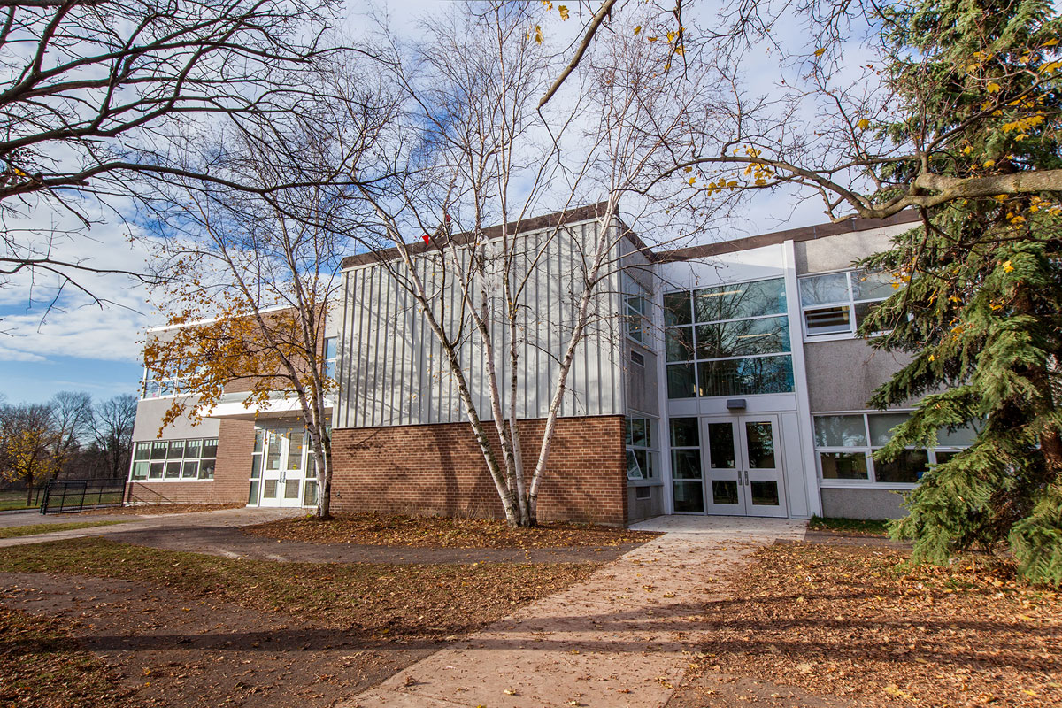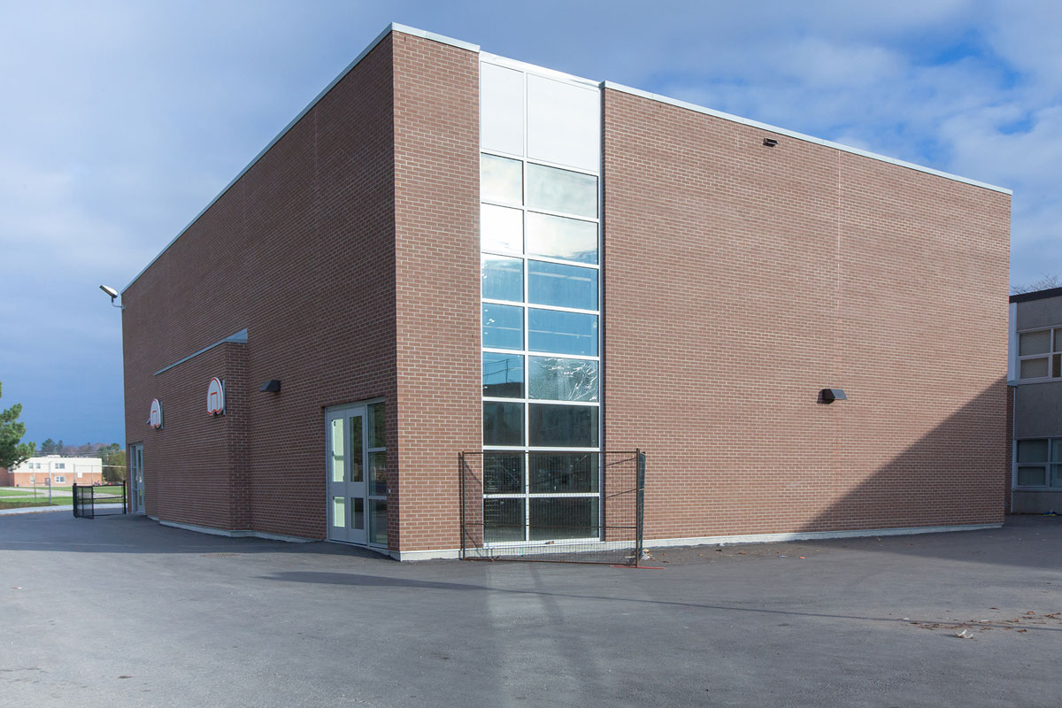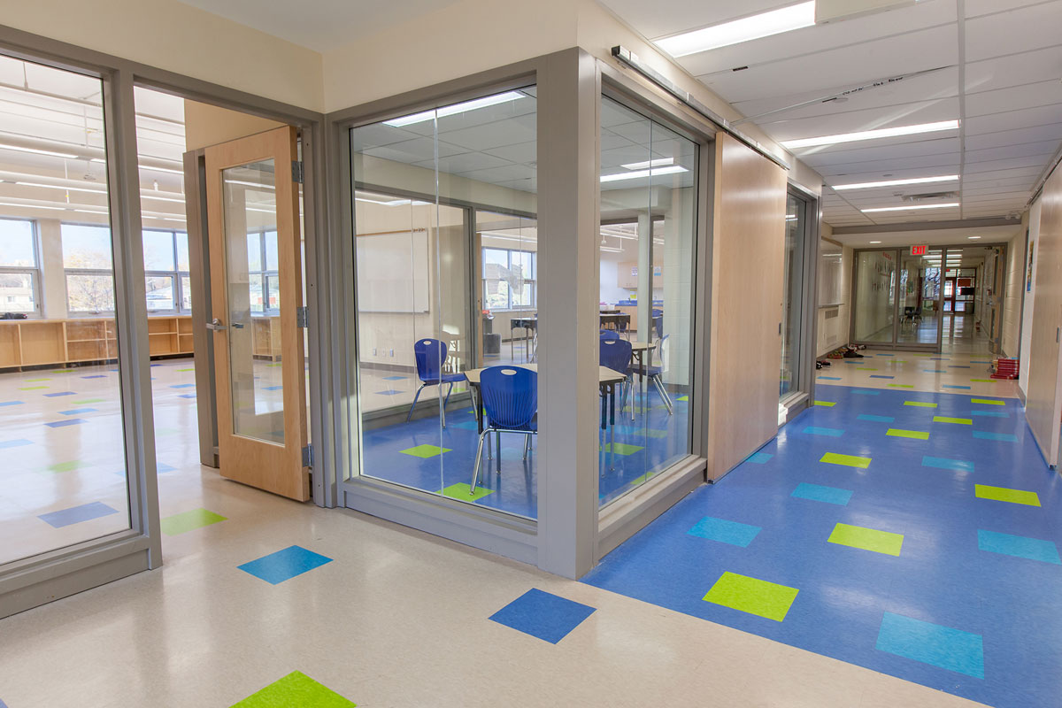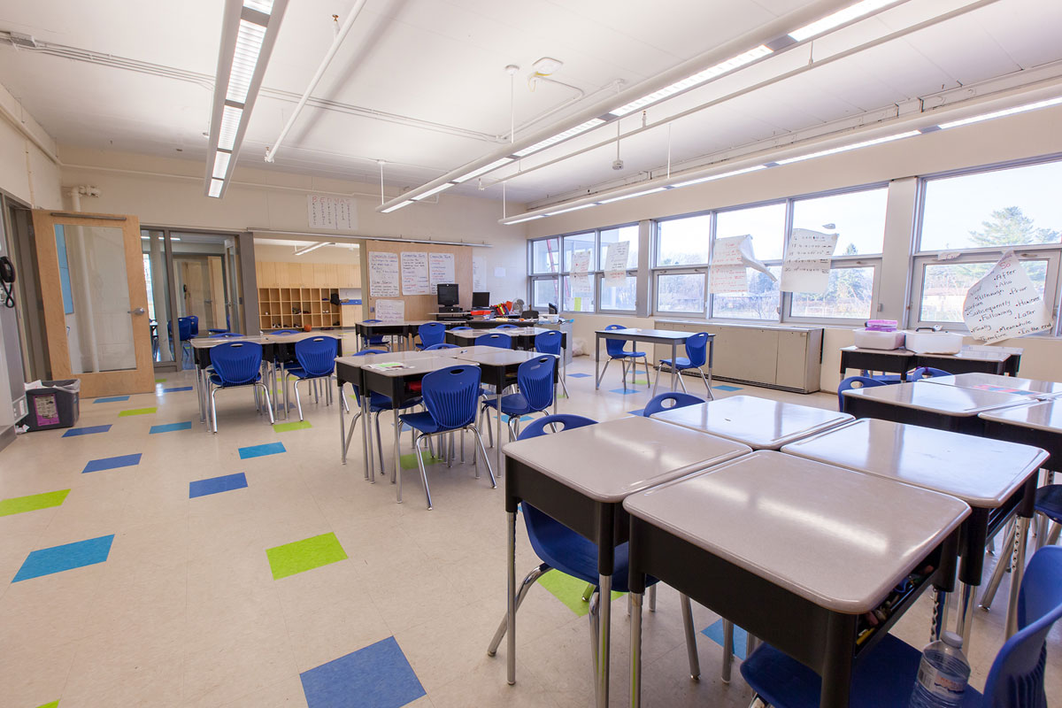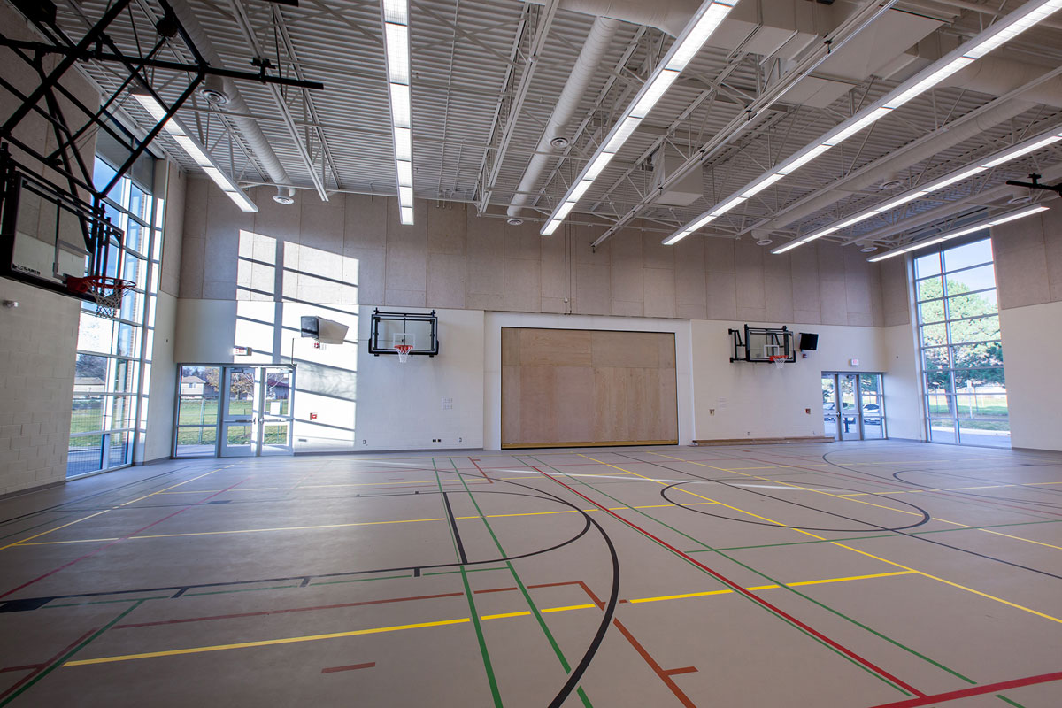Compass was awarded the contract to construct two new additions and complete a partial interior renovation to the existing William G Miller Public School building in Scarborough. A new 2-storey addition was constructed to accommodate eight new classrooms, as well as a new staircase and four washrooms. A second new addition was constructed to accommodate a new multi-purpose room, classroom, storage, electrical and change rooms, along with a full gymnasium including an automatic retractable stage.
The renovation portion included the transformation of existing classroom space into new classroom and administrative areas including kindergarten classrooms, washrooms and storage areas and the conversion of part of a kindergarten classroom into a new music room.
For the building additions, extensive site works were undertaken including the relocation of the electrical duct bank and gas main. Existing sanitary and storm lines were removed and new manholes, sanitary and storm lines have been installed and tied into the existing municipal drain and sewer services. The additions were constructed using structural steel, hollow core slab, and extensive masonry work. Various complex wall assemblies were utilized for the building envelope including metal siding, curtain wall and glazing system, as well as a new EIFS system that was applied to the outside of the structure. A new asphalt parking lot was constructed along with landscaping work including the removal of trees, relocation of playground equipment, and new sand pits.
New rooftop units were installed to serve both the renovation and addition areas and were incorporated into the existing mechanical systems. The new washrooms have been integrated into the existing plumbing system into the existing. A new HVAC system has been installed into the new gymnasium and classrooms serviced by the new air handling units and is integrated into the existing building controls system.
This complex project was completed as per schedule. Students and teachers now enjoy their upgraded and expanded learning environment.

