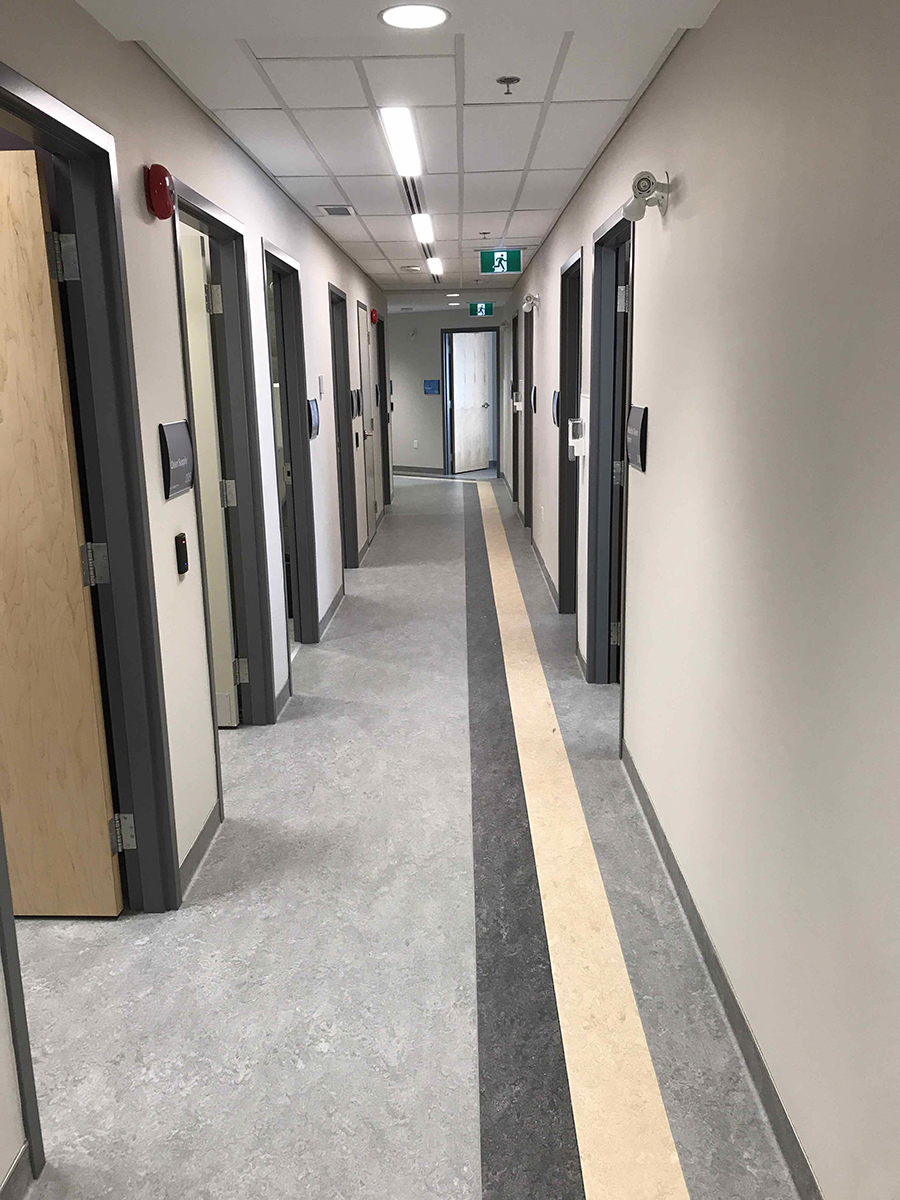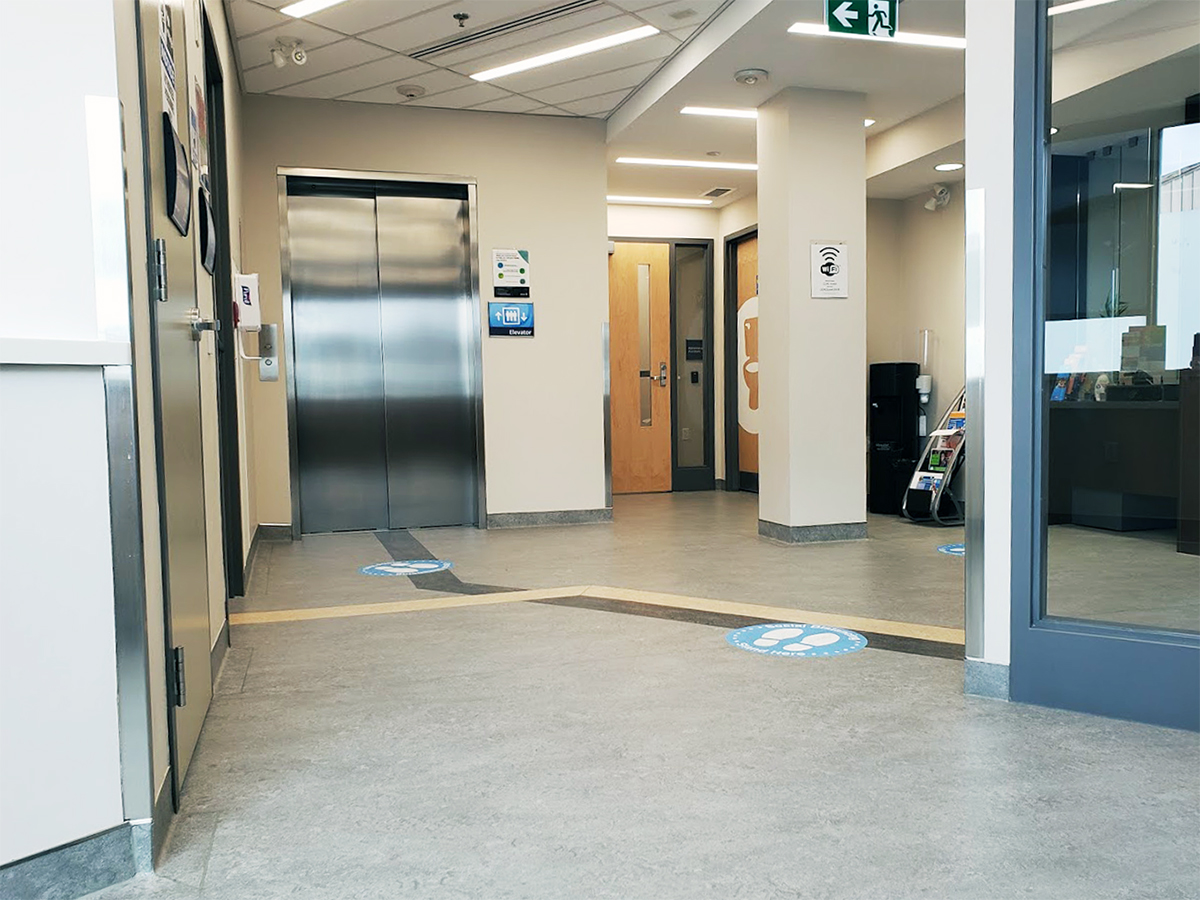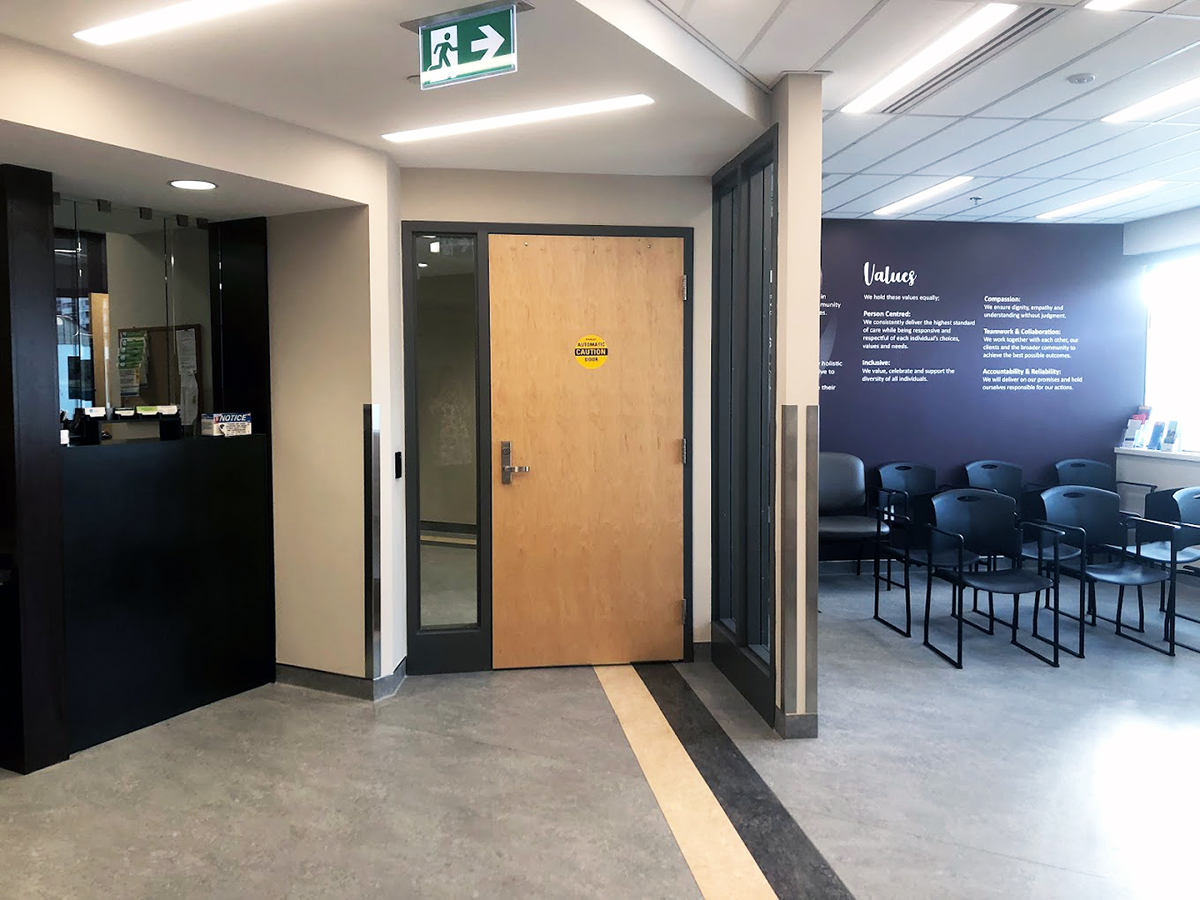Compass was contracted by Colliers Project Leaders to construct Carea Community Health Centre’s new Pickering site. This project encompassed the partial renovation of the ground floor and complete renovation of the second floor of an existing commercial facility into a new clinical space for Carea Community Health Centre.
Services include primary care, physiotherapy, education and counseling, and a community kitchen. The scope of work included demolition, structural work, architectural finishes, new 2 storey elevator, new roof-top AHU and significant mechanical and electrical work.
The primary project challenge was the existing transformer did not have sufficient voltage to provide power for the new programming requirements. Compass worked with the project manager from Colliers Project Leaders, Hydro provider from the Local Municipality, Engineering Consultant, and our sub-trades to determine what was required, and assisted in vendor decision making. Concerns with new transformer’s long lead time was overcome by the entire project team working together to expedite the process with the Hydro provider from the Local Municipality.
The schedule was not impacted by this challenge. Collaboration was a key component of this project’s successful construction strategy.



