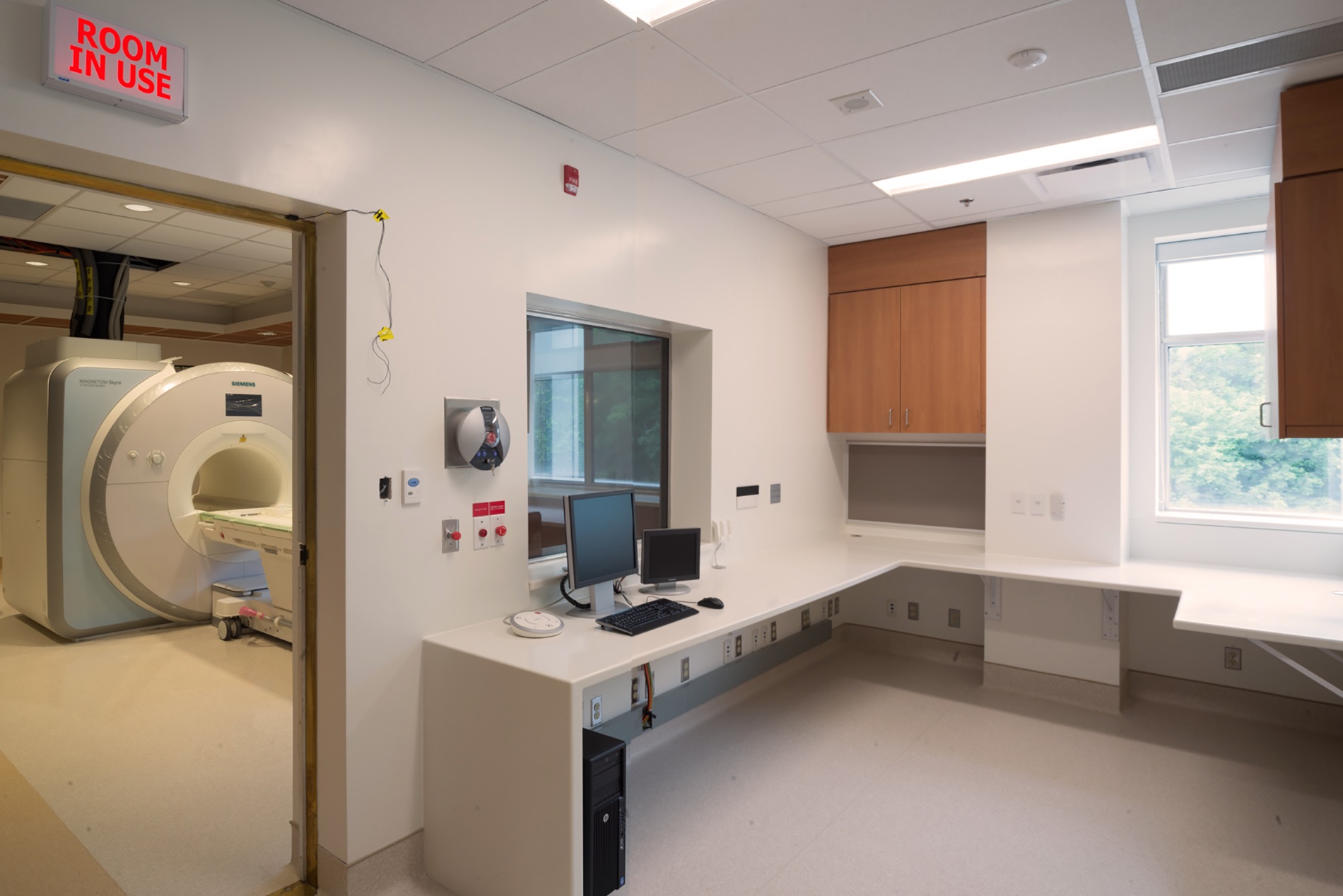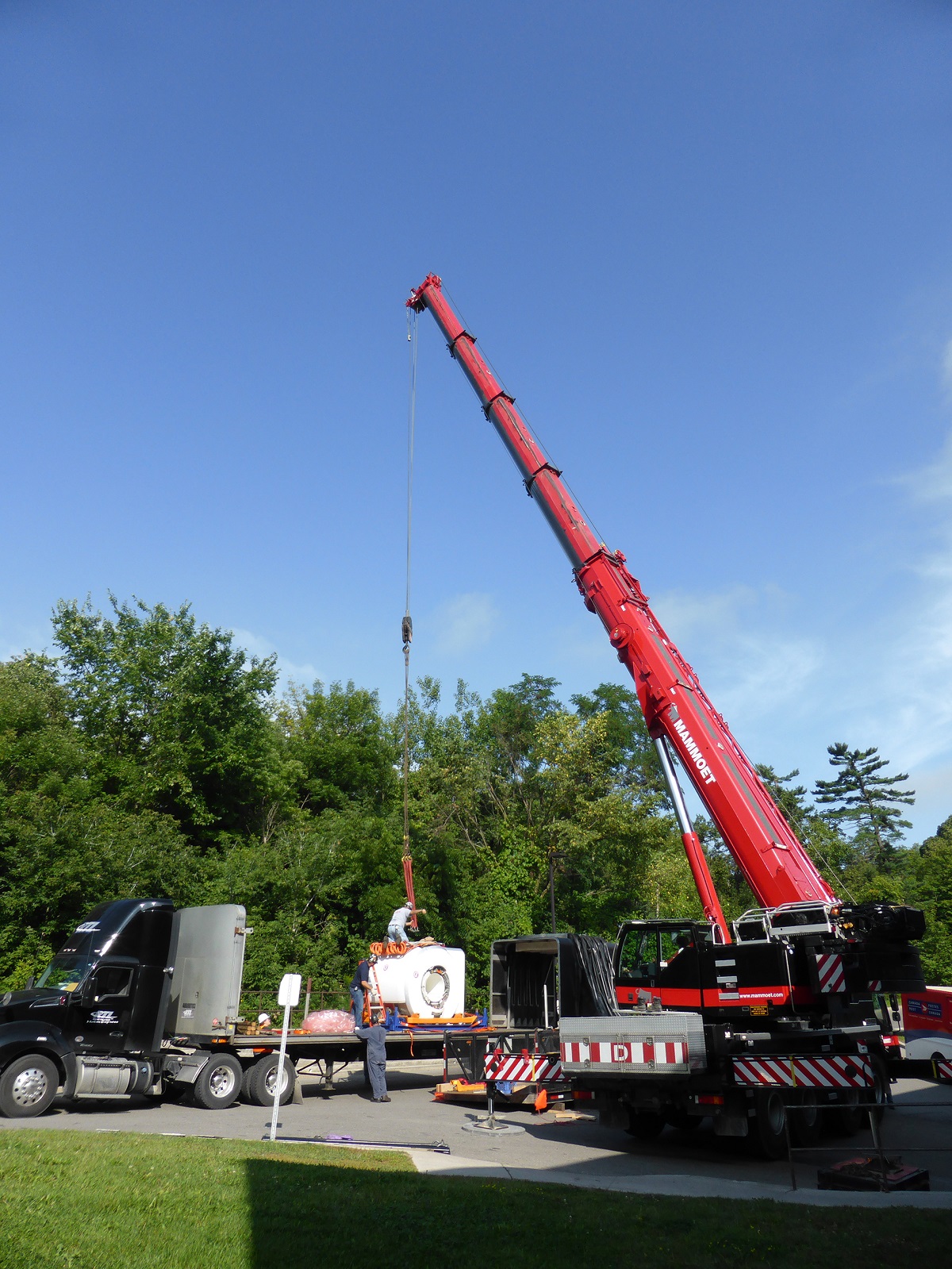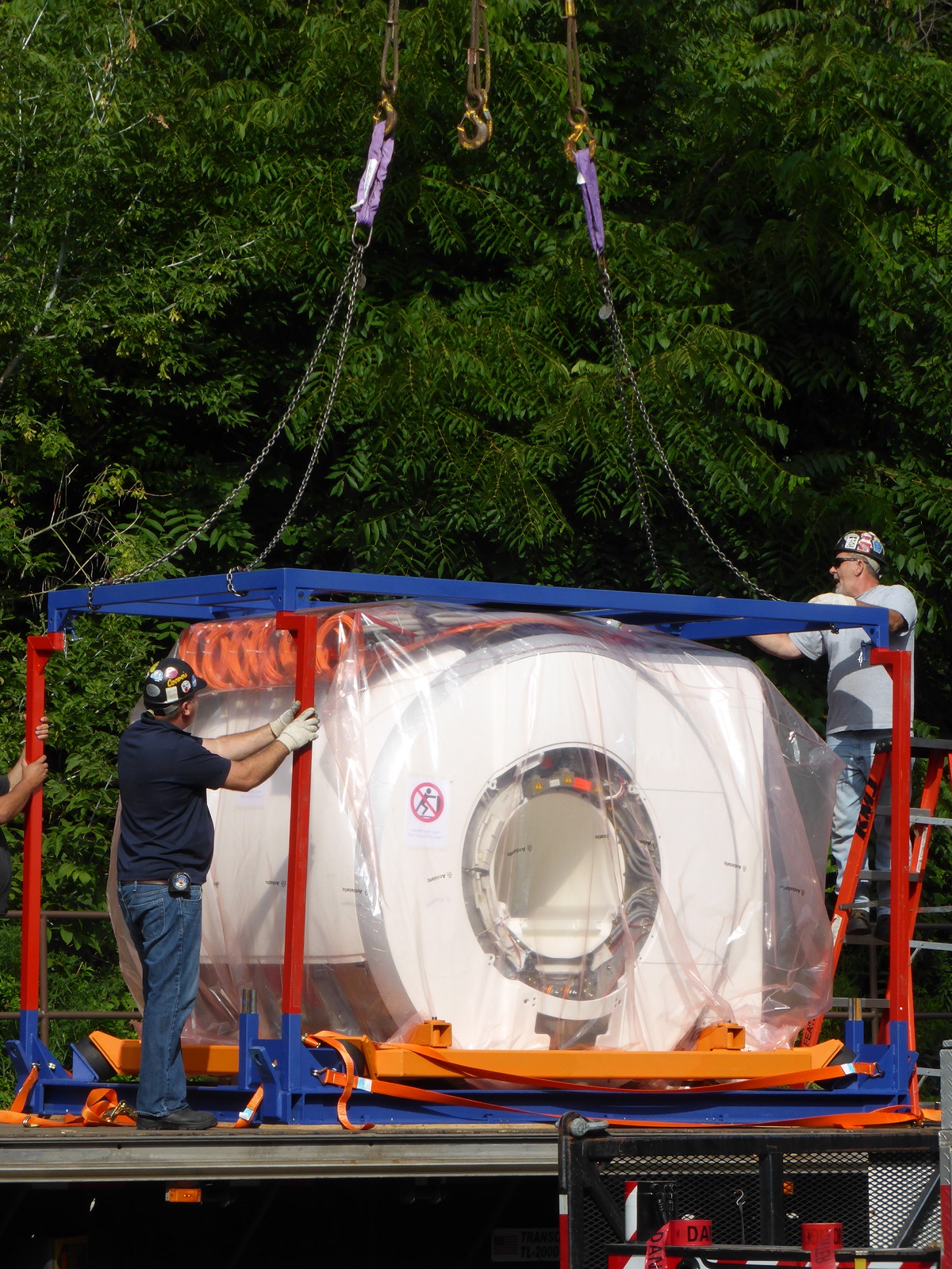This complex project required a high degree of coordination between the Compass team, equipment vendors, specialty subtrades, facilities managers and end users, engineers and the design team.
To prepare the room for the MRI installation, protective steel and copper shielding was installed in all the interior walls. Additionally, the windows include a shielding component to ensure protection. All interior hardware and fixtures are non-ferrous requiring the use of wood, plastic and stainless steel. The doors to the suite are “autoseal” and include a bladder and finger mechanism to ensure that the tiny space around the door is completely sealed when the door is closed. A new air handling unit was also installed, which required precise planning and coordination to ensure that building operations were not interrupted.
In addition to the challenges that arise from managing and coordinating specialized material and equipment installations, the nature of the space required a high level of design expertise to allow all components to fit precisely. Within the four walls, we ensured that the MRI suite, along with the control room and patient prep area fit perfectly while allowing technicians enough space to manoeuver patients when the equipment is in place. Dimensions within the suite were extremely critical and Compass worked almost minute-to-minute with the design team, engineers and subtrades to ensure that every millimetre of space was utilized correctly and efficiently.
When the MRI equipment was delivered to Mackenzie Health Centre, our team demonstrated that we had the experience to handle the delivery safely and efficiently. The completed suite is fully operational in all to the satisfaction of our client.



