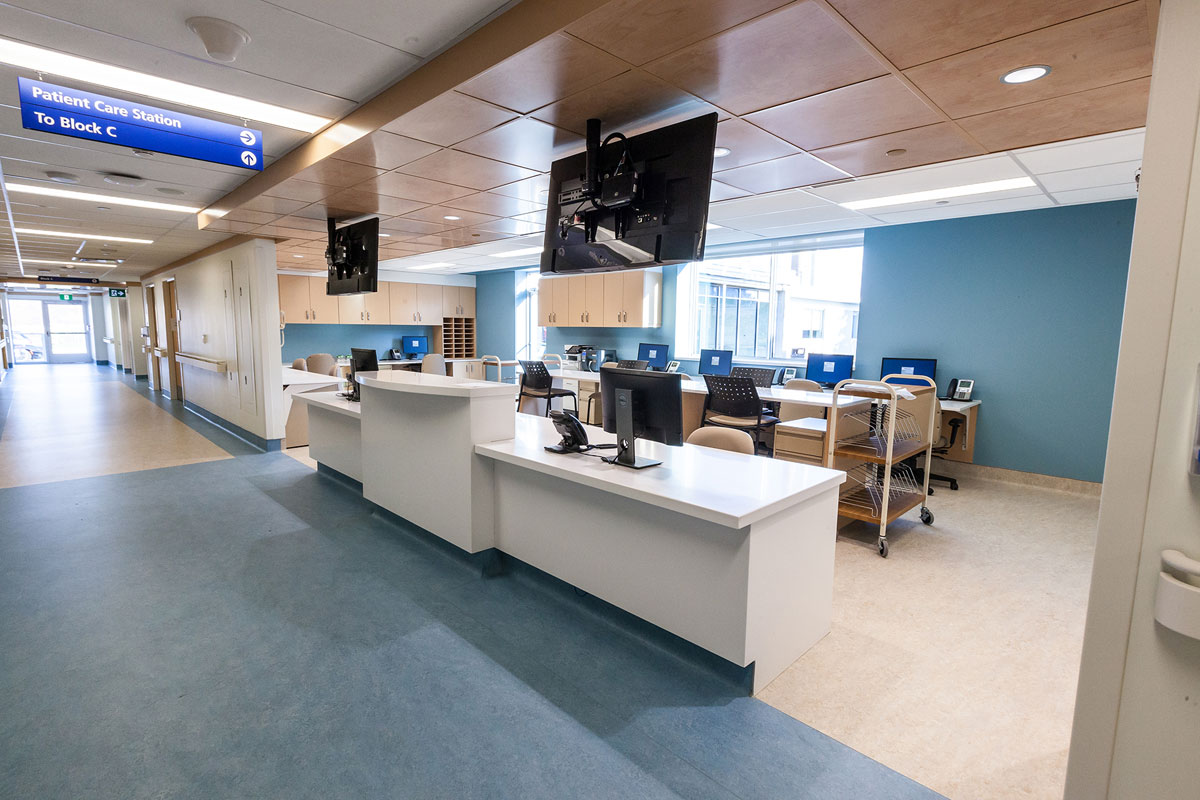Compass was contracted to complete the renovation of the entire Courtyard Building at Trillium Health’s Queensway site. This building required removal and abatement of the identified designated substances under Type I, II and III conditions, a complete demolition and new fit-out of the space to house new inpatient bedrooms, washrooms, nursing stations, educational zones, amenity spaces and all associated support and ancillary areas.
The scope of work included improvements to the exterior courtyard landscaping, building envelope upgrades and the necessary structural improvements to accommodate the new rooftop equipment. The fit-out included new mechanical and electrical systems throughout the building, including the mechanical crawl spaces and service tunnels. The mechanical component of project work consisted of the supply and installation of three new large rooftop air handling units, multiple exhaust fans, distribution ductwork, hydronic heating, medical gas, controls, plumbing for approximately thirty-five new patient washrooms, multiple kitchens, and fire protection.





