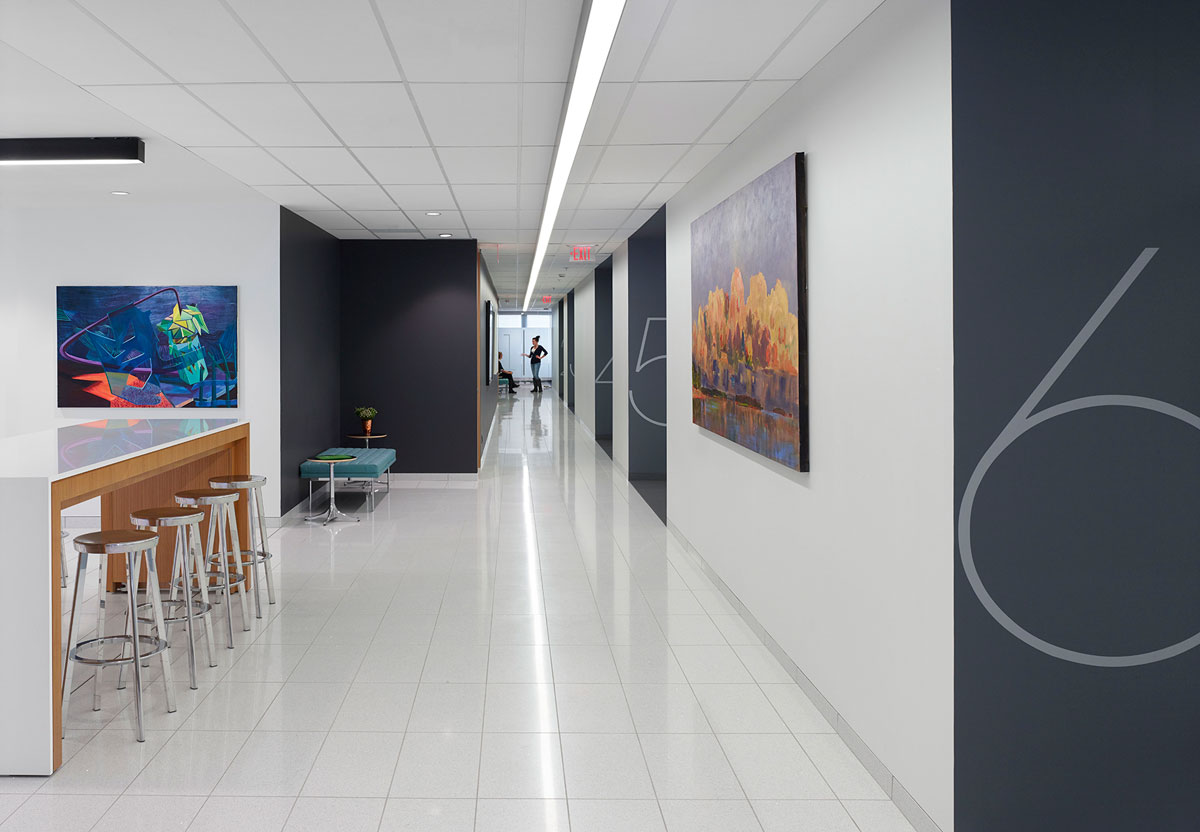Compass was hired as Construction Manager to complete renovations to house a new legal training facility for the Advocates’ Society, an organization dedicated to providing education and support to lawyers and other law professionals.
With high-end finishes throughout, the new space encompasses a reception area, two large boardrooms, private and semi-private offices and a fully automated multipurpose area. The multipurpose area is set up to be divided into up to six training rooms, each fully integrated with touch technology. A separate kitchen area is designed to be used as a catering space to serve patrons during training events. A security system was integrated into the design to ensure only authorized access to the space.
The newly finished space accommodates staff plus an ever-changing roster of high-profile guests and speakers. Compass worked closely with the project team to ensure that the new training facility was turned over to the client per the original schedule and budget.






