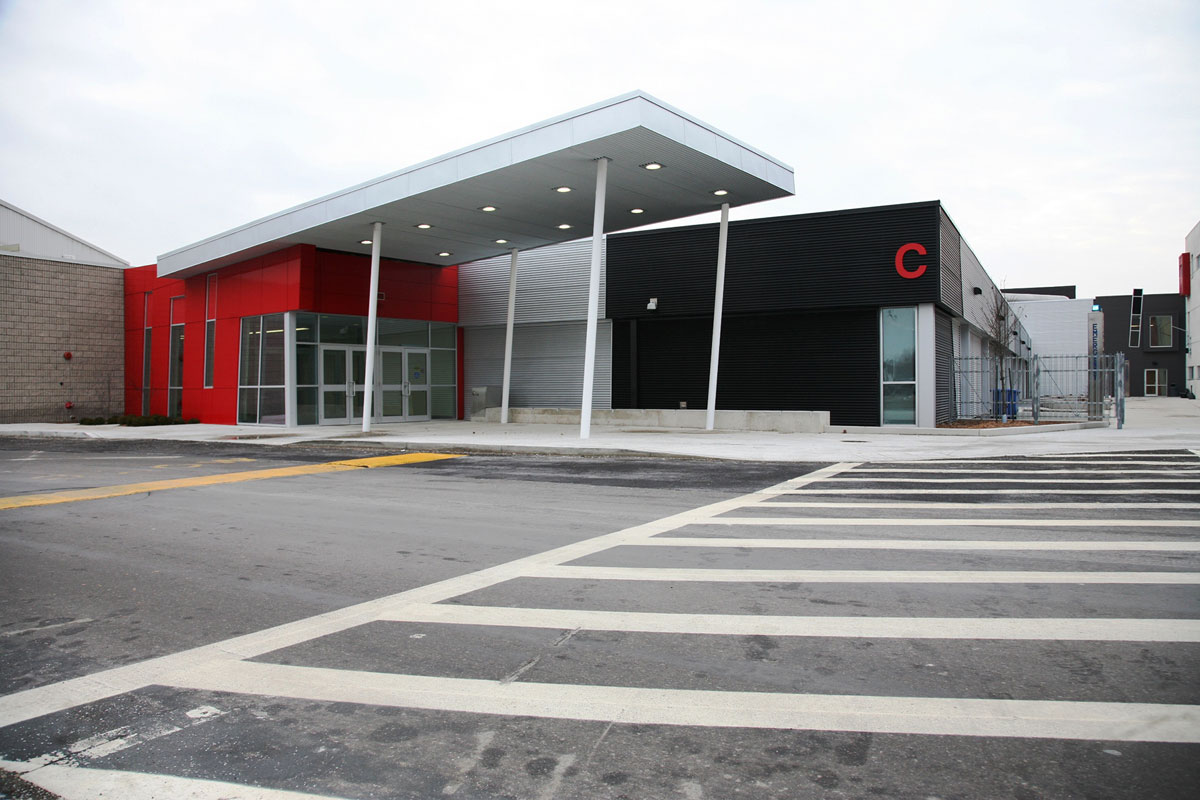Compass was awarded the contract by Humber College to undertake a building addition and complete retrofit of Building ‘C’ at their North Campus. The building was completely gutted, an addition was constructed at the north end, the building exterior was re-clad and the roof structure along the east side was reworked to accommodate a wider corridor joining it to the adjacent building.
The overall project construction was completed in five months with the interior renovation scope completed in three months to accommodate the fall school term.
The aggressive construction schedule was made more difficult with the inclusion of an interim milestone requiring that the east corridor be ready for the graduation commencement ceremony. This schedule prerequisite necessitated that the new foundation work and the overhead structural steel modifications be completed while school was in session and that the installation of the corridor finishes be accelerated. The Compass team worked closely with all project stakeholders to develop and implement an alternate structural design to ensure schedule milestones were completed on time.
During the final months of the project Compass worked on completing the new entrance addition, the surrounding site modifications and the re-cladding of the building exterior. All work was completed in accordance with the College’s stringent safety requirements.
Compass’s experience in developing, implementing and maintaining a comprehensive project safety plan is key to our success in post-secondary facilities.


